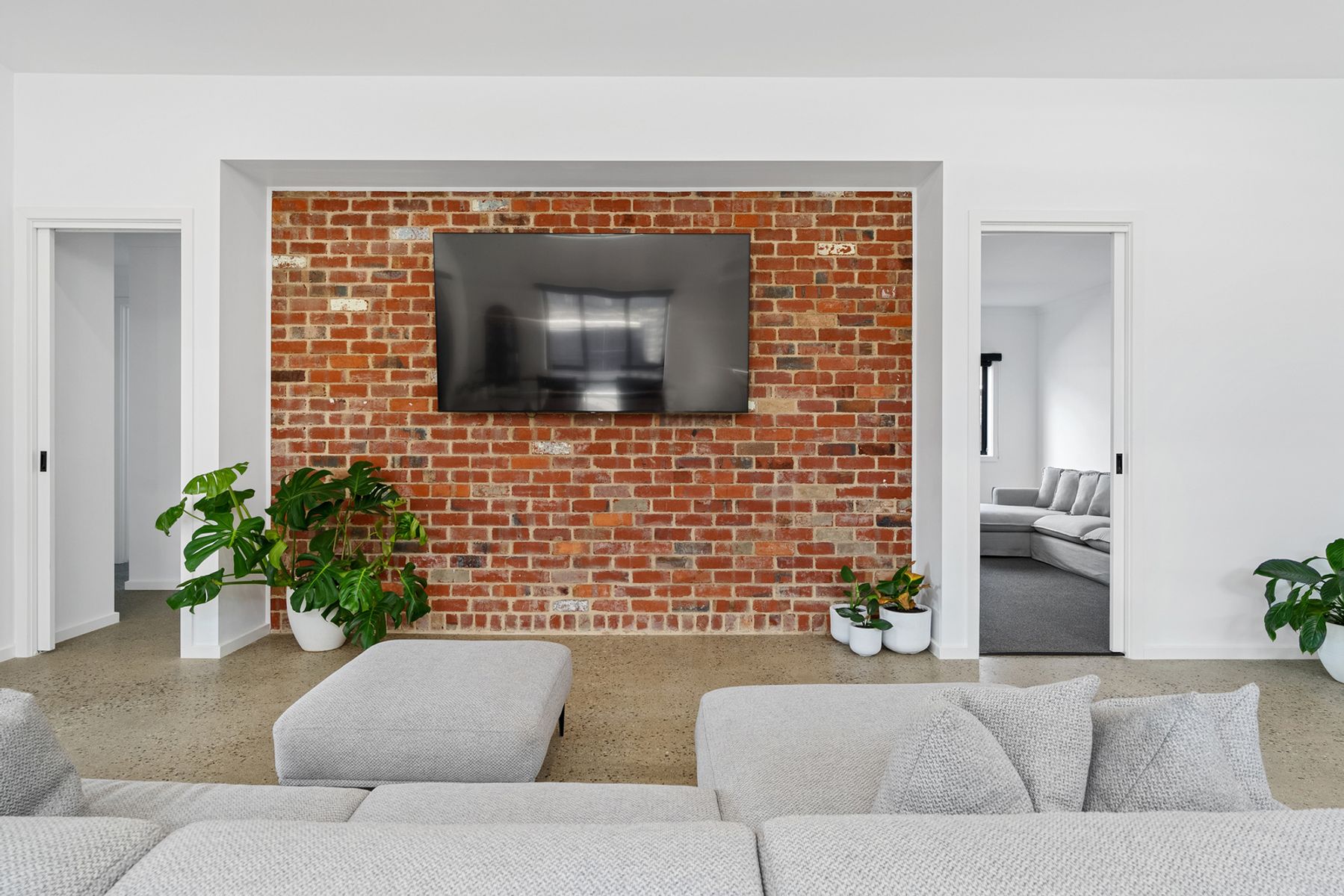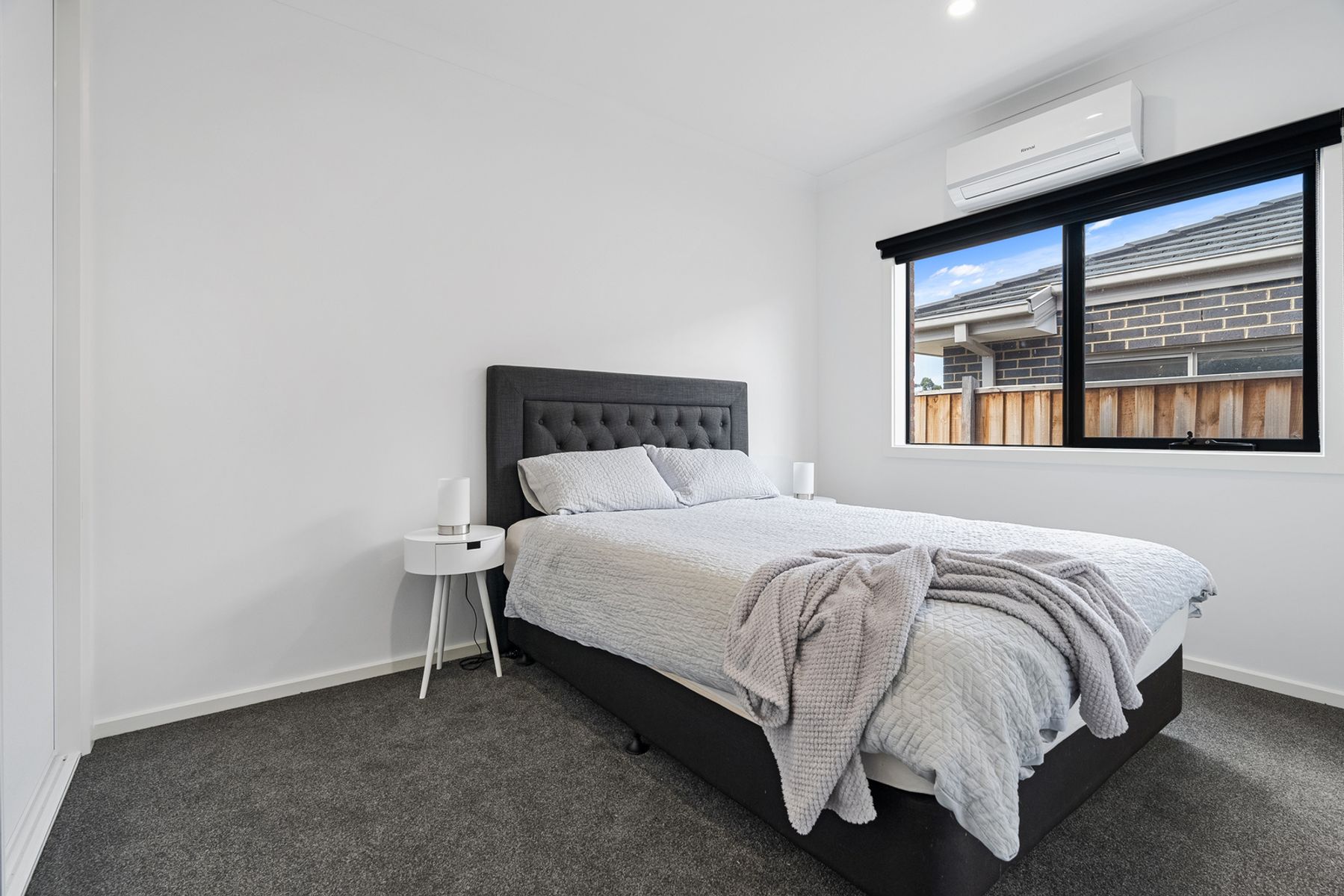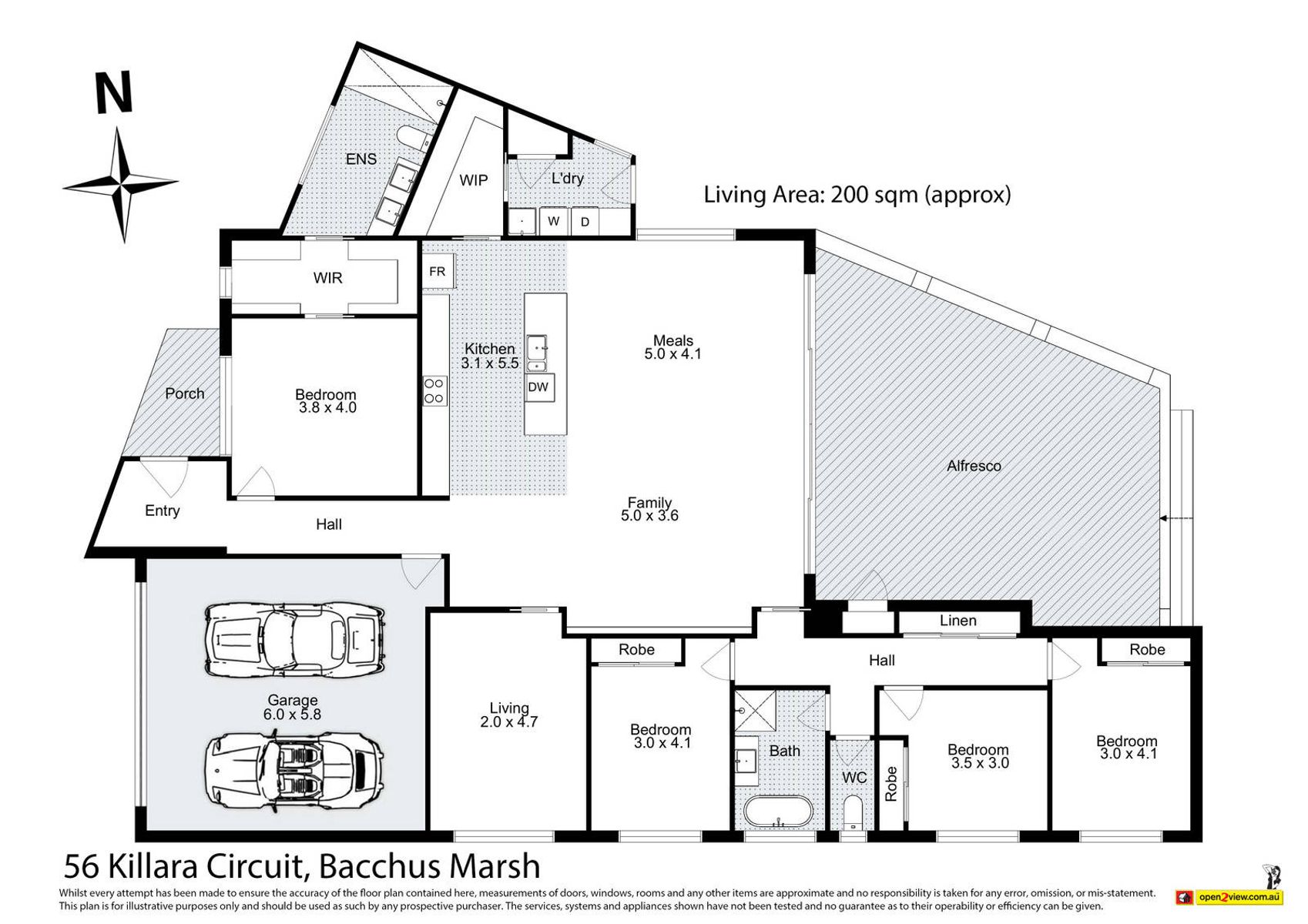Positioned in the newly developed and sought after Underbank Estate, this home represents style, quality and luxury. From the moment you walk into the home, you will notice no expense has been spared with high quality fixtures and fittings and polished concrete flooring throughout.
A bright and spacious master bedroom with walk in robe and stylish ensuite is every parent's dream. With a double floating vanity, illuminating mirrors, a large double shower and a gorgeous herringbone tiled feature wall, this master really has it all. Remaining three bedrooms are all spacious in size with Built in Robes and a central, modern bathroom with separate toilet for convenience.
The impressive open plan kitchen/living and dining area, truly is the heart of the home with stunning high ceilings as tall as 4.8m, an exposed brick feature wall and an abundance of space to entertain. The kitchen is both sleek and modern with matte black fixtures/fittings and cabinetry, an island stonetop bench, premium appliances and a spacious walk-in pantry for all your culinary needs.
Bi-fold doors greet you from the living to the outdoor alfresco. The outdoor entertaining area is sensational with a fully equipped outdoor kitchen, built in storage and ceiling fans for year-round entertainment with the family.
Additionally, there is a second living space to be used as a theatre room or kid's retreat, a laundry with everything you need, a double car garage, off street parking and split system heating and cooling in every living space/bedroom for comfort.
Situated in the Underbank Estate, walking distance to Werribee River walking tracks, Bacchus Marsh Railway Station and Bacchus Marsh Grammar and being only a short drive to the Village Shopping Centre and Main Street shopping precinct, this is the ideal location.
Contact Adam Tucci on 0411 077 128 to inspect this magnificent home today!






























