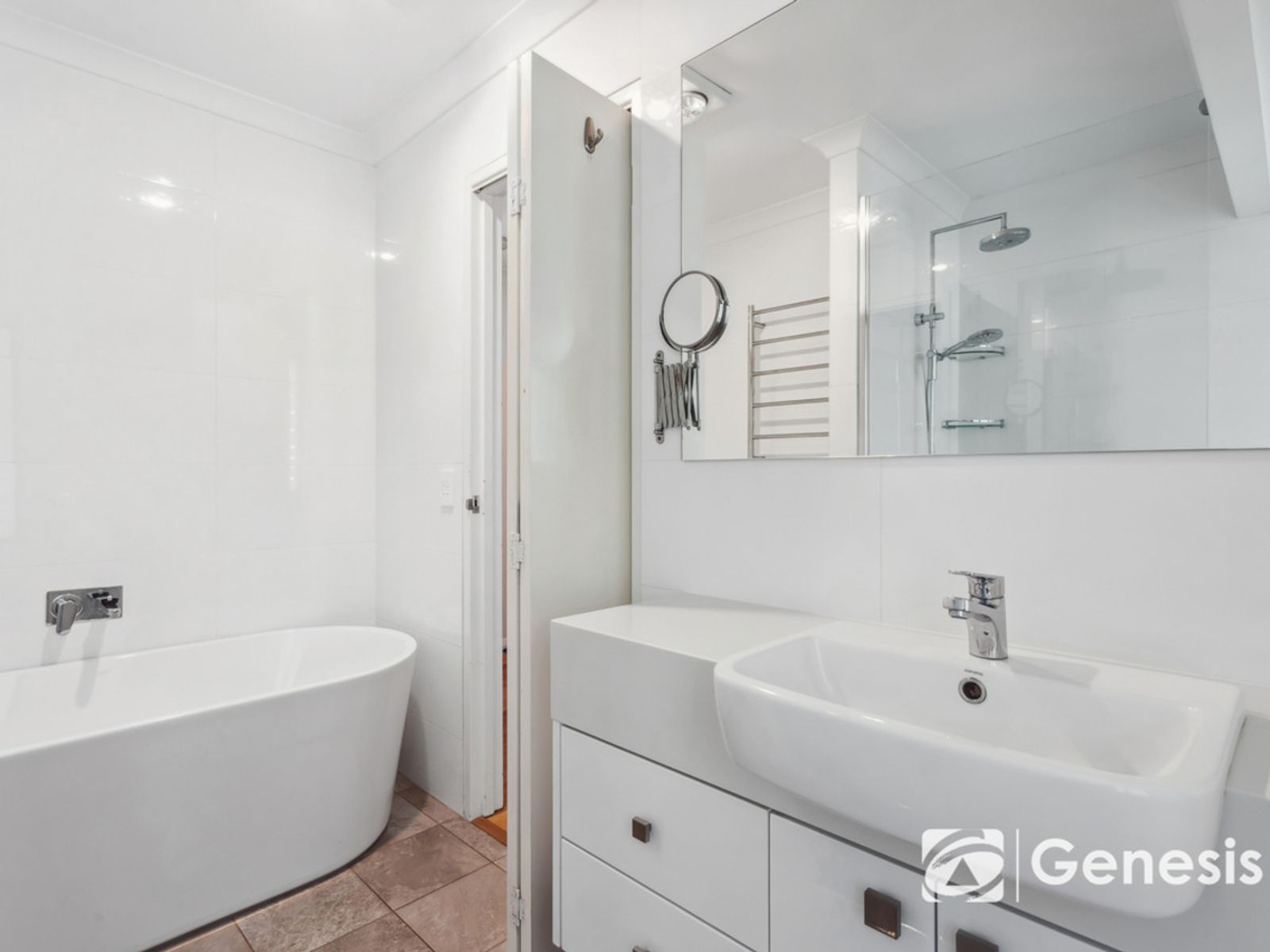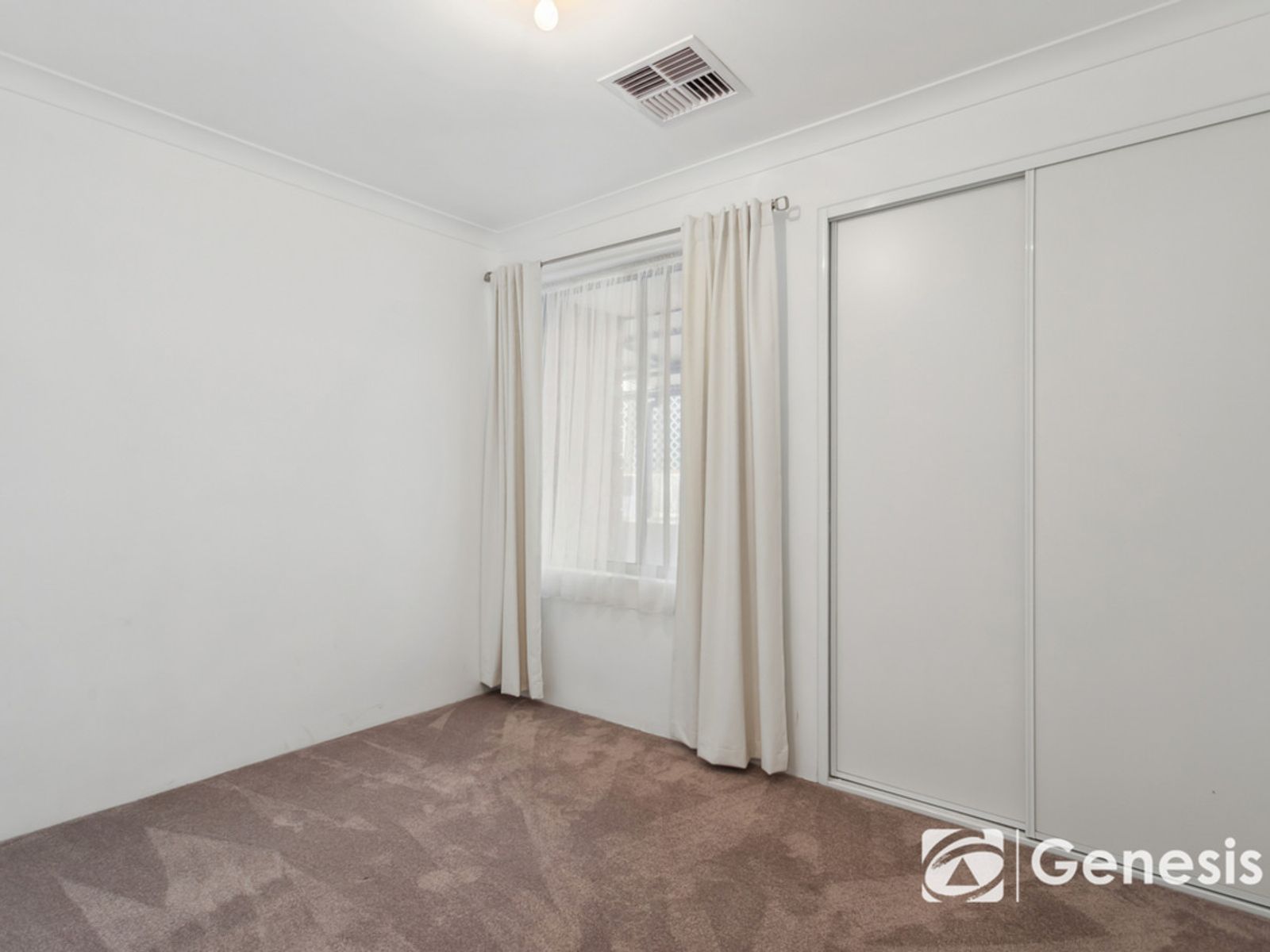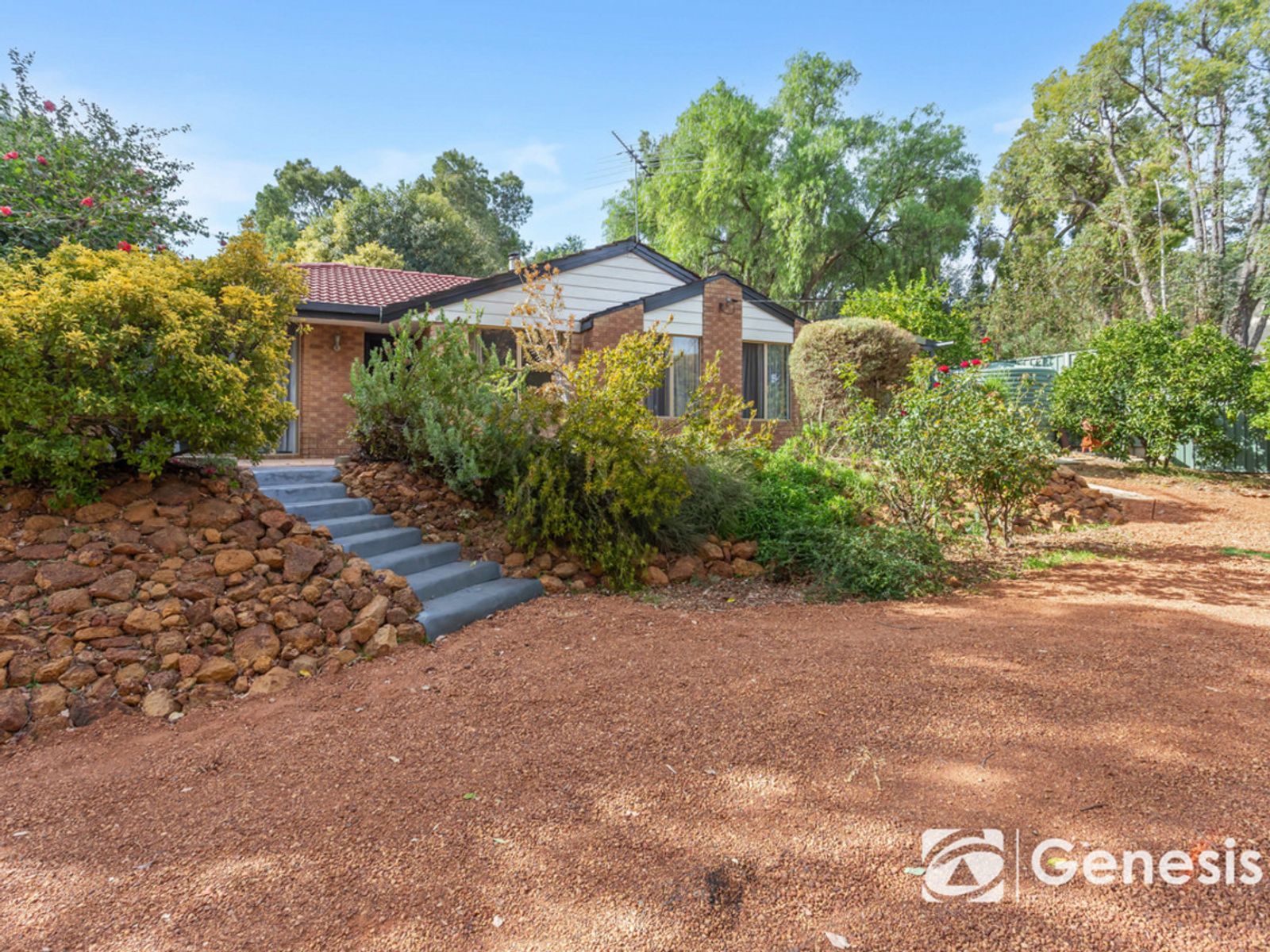** UNDER OFFER **
The inimitable landscape of Sawyers Valley holds the story of this home, creating an immediate sense of connection. A carriage driveway sweeps gracefully beneath the protective canopy of a venerable eucalypt - a natural sentinel that has witnessed countless seasons and now stands as guardian to this impressive property.
At the core of the home's design, a north-facing open-plan living zone captures the essence of contemporary country living. Extensive glazing dissolves the boundary between interior and exterior, inviting natural light to cascade across a lateral living space. The gable-covered alfresco area becomes an extension of the living zone, a seamless transition that embodies relaxed Australian design. Here, the kitchen is a focal point - ingeniously incorporating the original laundry space in a transformational ode to efficiency.
Beyond the open-plan living areas, a carpeted lounge offers a counterpoint of formal elegance. This space provides a sanctuary for more intimate gatherings, a room that speaks to traditional notions of hospitality while remaining firmly anchored in contemporary sensibilities. Walled and raised garden beds, space for an outdoor kitchen, various garden sheds and a workshop fill life's canvas with passions, family and friends. This is a home for making memories and telling stories of place, of connection, and of a uniquely Perth Hills lifestyle,
SCHOOLS
1 km - Sawyers Valley Primary School
2.3 km - Mundaring Christian College (Primary Campus)
4.5 km - Mount Helena Primary School
4.7 km - Eastern Hills Senior High School
9.5 km - Mundaring Christian College (Secondary Campus)
RATES
Council:
Water: $282.60
FEATURES
* Wide Frontage
* High Side of Street
* Carriage Driveway
* Timber-look Flooring
* North-facing Open-plan Living
* Sizeable Outdoor Entertaining Zone
* Ducted Reverse Cycle Air Conditioning
* Slow Combustion Fireplace
* Ceiling Fans
* Indoor-Outdoor Flow
* Formal Lounge with South-facing Bay Window
* Bedroom Wing
* Fully Tiled Bathroom
* Laundry/Mudroom
* Workshop
* Double Carport
* Garden Shed
* Wood Shed
* Chicken Coop
General
* 4 bedrooms, 2 bathrooms
* Build Year: 1984
* Block: sqm 1829
* Internal Living: 143 sqm
* Under Roof: 268 sqm
Kitchen
* Renovated 2016
* Stone Benchtops
* Integrated Breakfast Bar
* Butler's Pantry with Excellent Storage
* Deep SS Double Sink
* Bay Window
* Kleenmaid Electric Oven
* Kleenmaid Gas Cooktop
* Integrated Kleenmaid Dishwasher
Main Bedroom
* Front of Plan
* South-facing Windows
* Two Built-in Robes
* Timber-look Floor
Outside
* Sizeable Outdoor Entertaining
* Colorbond Fencing
* 2023 Roof Restoration
* Retained Garden Beds
* Raised Garden Beds
* Fruit Trees (Plum, Apricot, Lemon, Mandarin, Peach)
* Workshop (Concrete Floor, Shelving, Paved Apron)
* 2-car Carport
* Woodshed
* Garden Shed
* Chook Coop
* Rinnai B16 Instantaneous HWS
* Panasonic Inverter Air Conditioning
* 20 Solar Panels
LIFESTYLE
3.3 km - Mundaring
12.4 km - Lake Leschenaultia
18.5 km - Midland
20 km - St John of God Hospital Midland
26.2 km - Perth Airport (30-40 minutes)
30 km - Perth CBD (50-60minutes)































