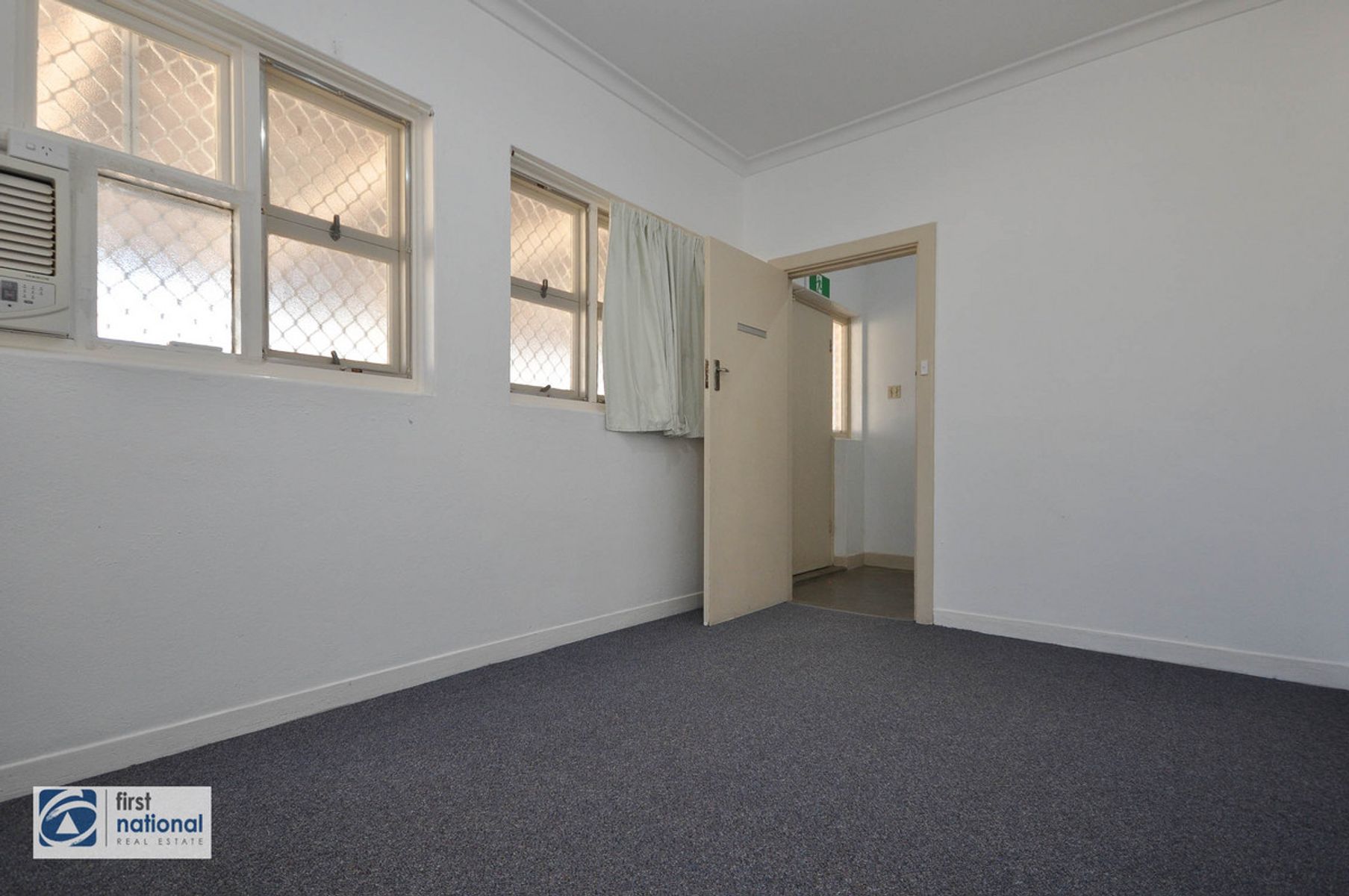Historic Opportunity in Port Augusta - Former Royal Flying Doctor Service Base & Medical Centre
Positioned in a prime location overlooking the breathtaking Spencer Gulf and Baxter Ranges, this expansive and historic property at 4 Vincent Street, Port Augusta presents an exceptional opportunity for investors and developers alike.
Originally constructed around 1954-56 as the 10th Royal Flying Doctor Service Base, this site has played a vital role in South Australia's medical history. In 2007, the RFDS relocated, and in 2017, the building transitioned into a thriving Medical Centre with multiple consulting rooms.
Today, this unique property is ready for its next chapter.
Dual-Purpose Potential - Residence & previous Medical Centre
Residence: Rental Appraisal $380.00 per week
The double brick residence offers: electric roller shutters to front windows - ducted evaporative air-conditionng - built in robes.
-4 spacious bedrooms
-Eat-in kitchen, formal dining & formal living area
-Tiled bathroom with W/C + separate second W/C
-High ceilings & character features
-Gated carport & rear verandah - perfect for sunset views
Medical Centre: The former medical facility is seamlessly connected to the residence and features: ducted evaporative air-conditioning, split system air-conditioning/heating,
-Reception area & utilities room
-Central waiting area & 4 offices
-2 consulting rooms (1 with W/C)
-Staff room/kitchenette & disabled W/C
Additionally, there is a lined timber-framed building/shed and a single shed with roller door.
A Development Goldmine
Set on a massive approx 4,148m2 allotment, this property is within walking distance to the Port Augusta Hospital and offers endless possibilities - medical, commercial, residential, or a mix of all three! (Subject to Council Approval)
Seize this rare opportunity to own a piece of Port Augusta's history while securing a valuable asset with incredible potential.
FAQ
Zoned: Suburban Neighbourhood - SN
Torrens Title - 1
Water Meter and Power - 1
Council Rates: TBC
PLEASE NOTE: Whilst every attempt has been made to ensure the accuracy of the floor plan contained here, any measurements of doors, windows, rooms, and any other item are approximate, and no responsibility is taken for any error, omission, or misstatement. This plan is for illustrative purposes only and should only be used as such by any prospective purchaser.






































