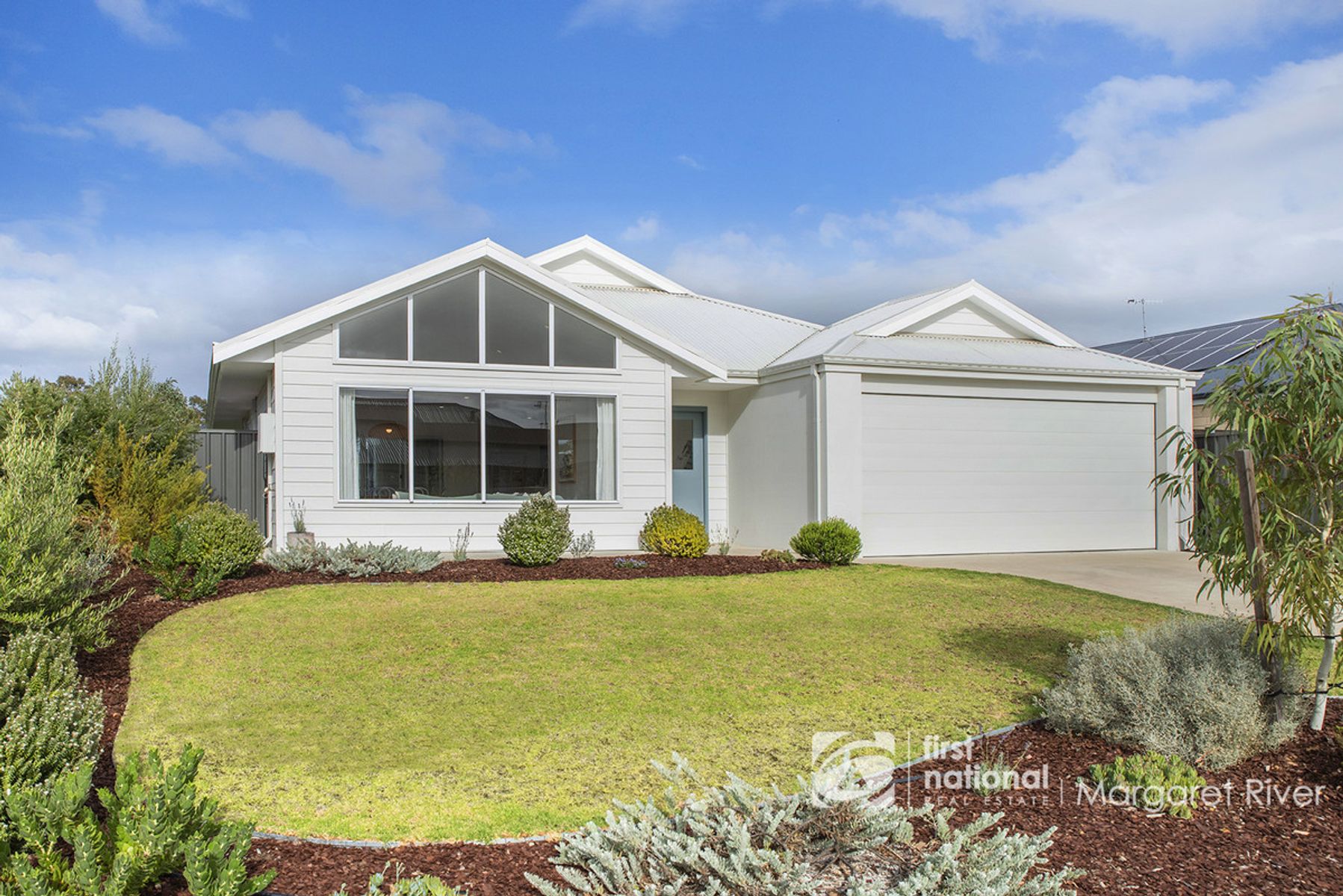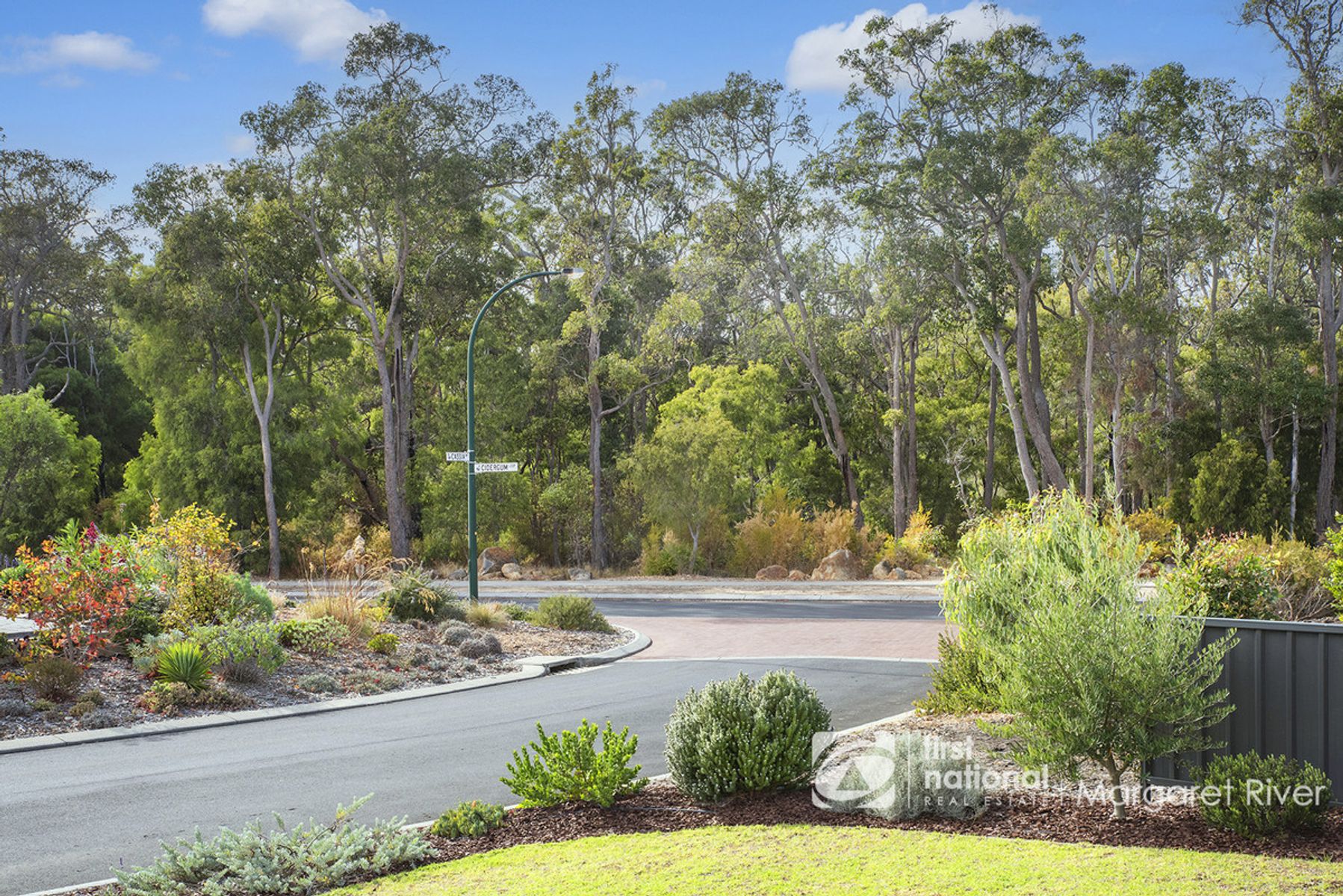Experience timeless elegance with a touch of Hamptons charm in this stunning weatherboard home completed in 2020. Boasting a neutral palette and spacious, bright living areas, this residence is the epitome of sophistication.
The north-facing living room with its high ceilings and large floor-to-ceiling windows, adorned with luxurious sheer curtains, welcomes you to relax in style. A beautiful built-in custom timber bookcase/entertainment unit adds character to the space, while reverse cycle air conditioning ensures year-round comfort.
The high-end chef's kitchen features white subway tile splashback, Essa stone benchtops, and modern stainless-steel appliances, creating a chic yet practical space for culinary enthusiasts.
Three large bedrooms await, including an impressive primary bedroom at the rear of the home overlooking the landscaped backyard. The primary bedroom boasts a walk-in robe and a spacious ensuite bathroom for ultimate relaxation.
The two minor bedrooms are generously sized and feature wood-paneled walls, serviced by the large main bathroom which includes a freestanding bathtub, vanity, and walk-in shower with WC.
Located in the coveted area of Darch View Brook, this home is just moments from beautiful bush trails along the river and only 5 minutes from the center of town, schools, parks, restaurants, and shops.
Additional features include high ceilings with LED lighting throughout, vinyl plank timber flooring and skirting boards, a walk-in pantry, sitting nook, fully insulated walls and ceilings, double garage with direct access into the home, alfresco area, fully reticulated gardens, and gas instantaneous HWS.
Every detail has been meticulously thought out in this beautiful family home-simply move in and embrace the South West lifestyle you've been dreaming of.

















