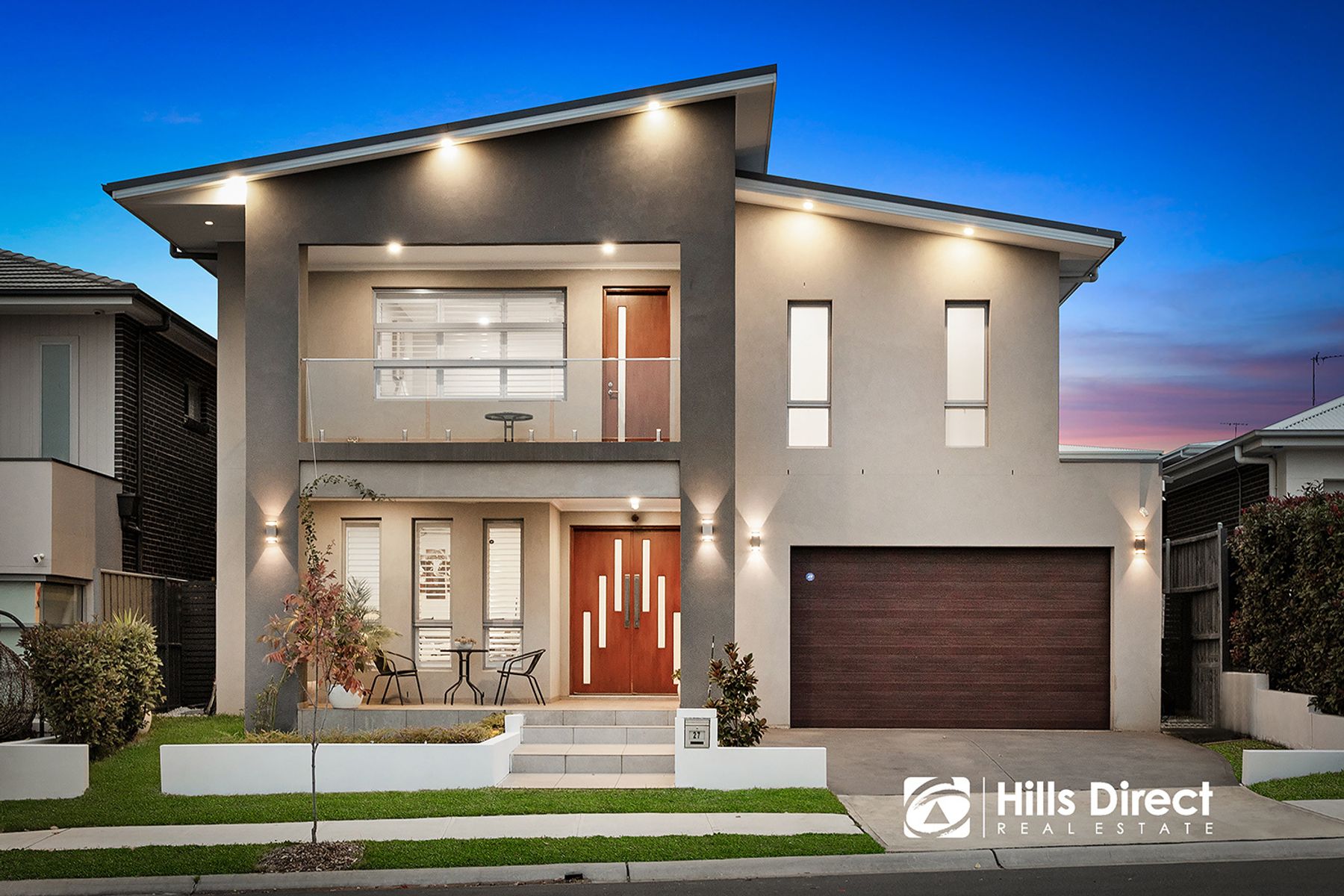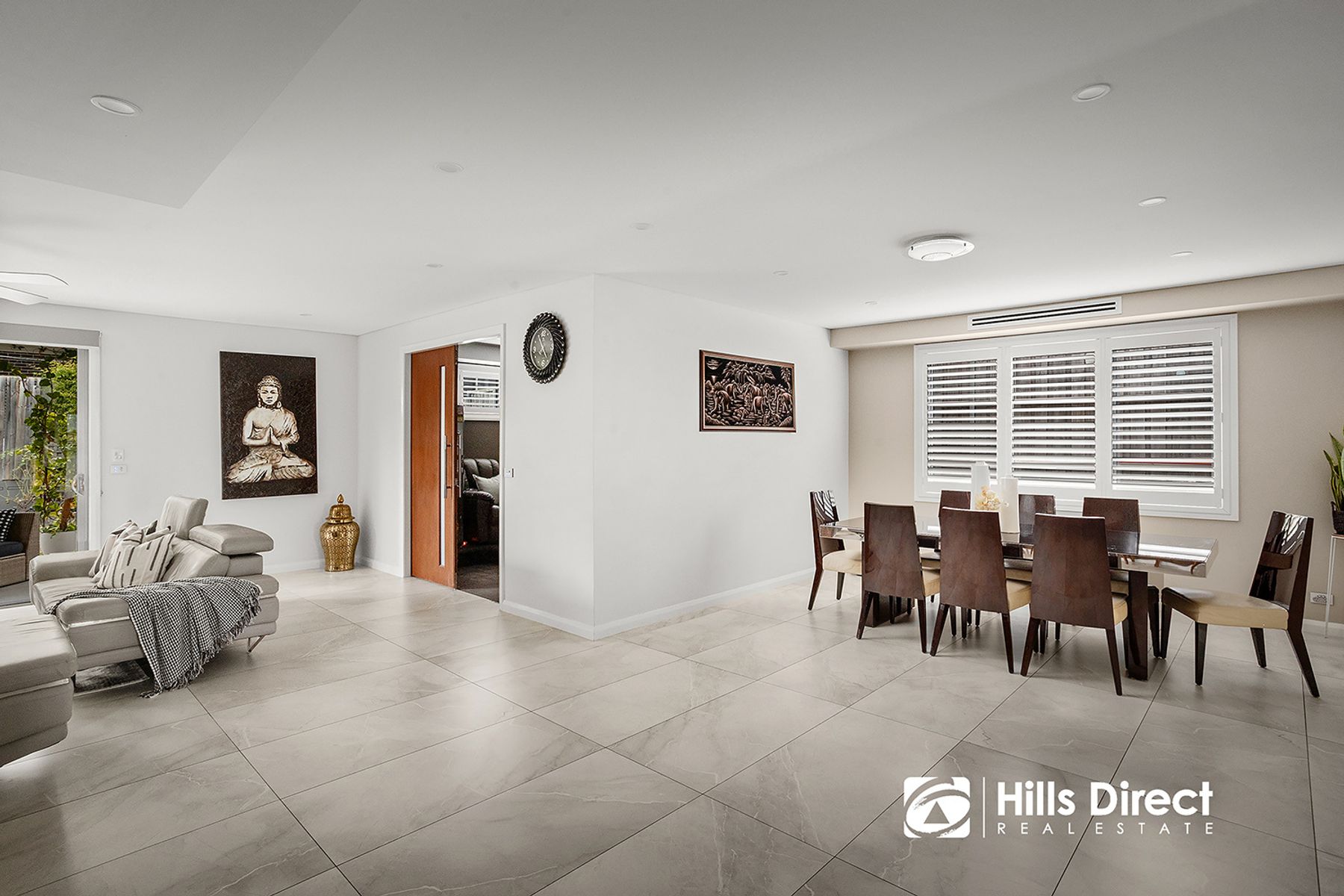Welcome to a realm of luxurious living and intergenerational design, where every member of your family finds their own slice of paradise. This sumptuous family abode promises an abundance of living space, modern comforts, and a location that epitomizes convenience. Positioned within walking distance of local schools, shops, parks and public transport, you won't need to look elsewhere! Contact us today to arrange a viewing!
-Behold the grandeur of the high-class facade, fully rendered and adorned with rich timber accents, accompanied by a meticulously manicured front yard, setting the tone for the opulence within
-As you step inside, a formal living room awaits, adorned with chic floorboards and a ceiling fan, ideal for intimate gatherings and moments of relaxation
-The seamless transition leads you to the heart of the home - an expansive open-plan family and dining room, complete with a ceiling fan, built-in entertainment unit, and seamless alfresco access, perfect for indoor-outdoor living
-Prepare to be dazzled by the opulent kitchen, a true masterpiece boasting 40mm stone benchtops, a 900mm gas cooktop, 900mm oven, dishwasher, undermount sink, filtered water tap, panoramic splashback window, concealed rangehood with an industrial motor, and a butler's pantry - a haven for culinary enthusiasts
-On the lower level, a study nook with built-in desk and shelving, along with a cinematic media/home theatre with projector provisions, offer spaces for productivity and entertainment
-Ascend the sleek staircase with glass balustrades to discover a large rumpus room, complete with a built-in entertainment unit and ceiling fan, providing an additional retreat area for relaxation
-The master suite beckons as a true sanctuary, boasting a walk-through built-in wardrobe, ceiling fan, balcony access, and an ensuite exuding elegance with floor-to-ceiling tiles, double stone bench vanity, and an open shower with niches and a waterfall head
-Four additional bedrooms on the upper level, all with built-in wardrobes and ceiling fans, one with a walk-in wardrobe and its own ensuite, ensure everyone's comfort and privacy. A guest bedroom downstairs with a built-in wardrobe and adjacent full bathroom adds to the convenience
-Luxuriate in the main bathroom mirroring the ensuite's elegance with floor-to-ceiling tiles, double stone bench vanity, shower with a niche, spa bathtub, and a separate toilet
-Step outside to the enviable tiled alfresco area, equipped with a ceiling fan and outdoor kitchen featuring a sink, cabinetry, and built-in BBQ, surrounded by easy-care lawns and gardens, crafting a tranquil oasis for outdoor enjoyment
-Additional features include ducted air conditioning with 8 zones (each bedroom with its own temperature control), LED downlights, 10kW solar panels, plantation shutters, alarm system, Swann doorbell, square set cornices, linen storage, under stairs storage, thermal insulation to interior walls, two hot water systems, and a double automatic garage with storage cabinets and internal entry
-Situated approximately 600m from Riverbank Public School, 1.1km from The Ponds High School, 1.8km from The Ponds Shopping Centre, 1.6km from Tallawong Metro Station, and 3km from Rouse Hill Town Centre, every amenity and necessity is within easy reach, ensuring a lifestyle of utmost convenience and luxury.
Don't miss the opportunity to make this dream home yours and embark on a journey of unparalleled comfort and sophistication!
*****
Disclaimer:
The above information has been gathered from sources that we believe are reliable. However, we cannot guarantee the accuracy of this information and nor do we accept responsibility for its accuracy. Any interested parties should rely on their own enquiries and judgment to determine the accuracy of this information. For inclusions refer to Contract.


























