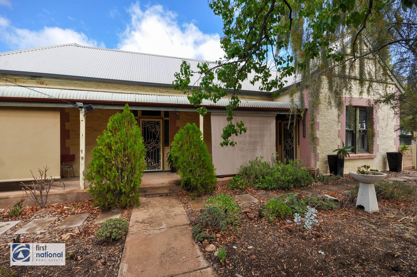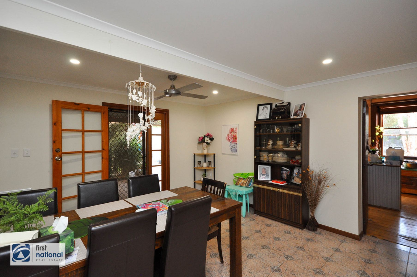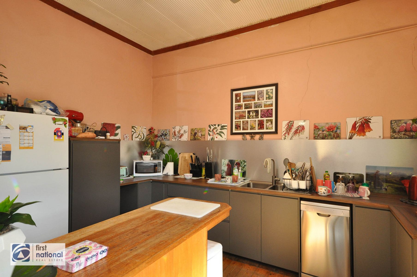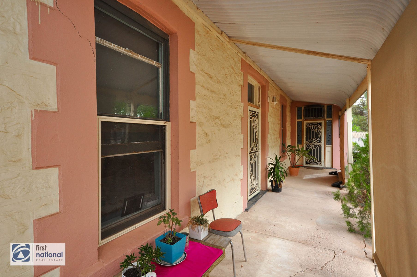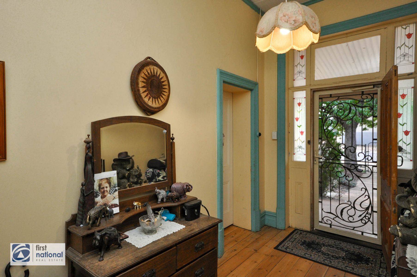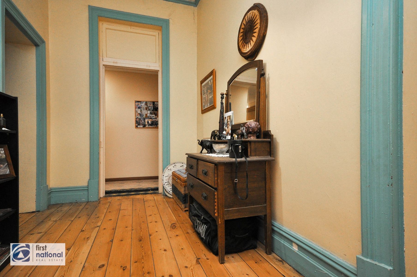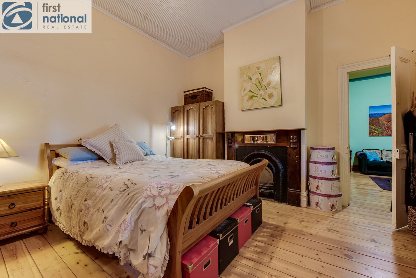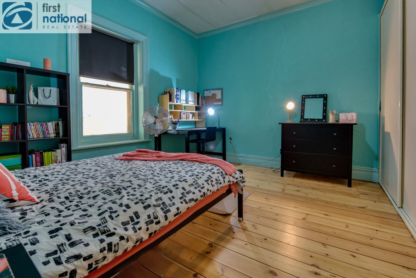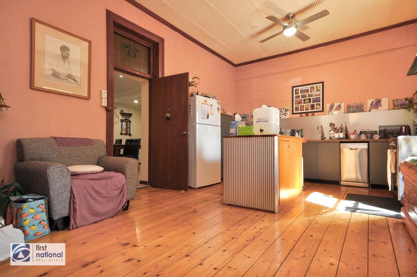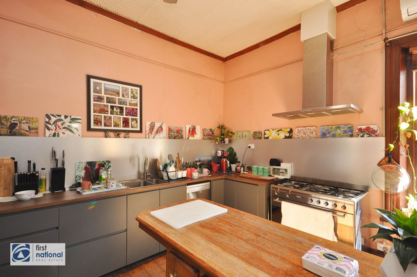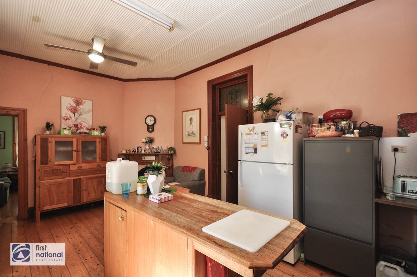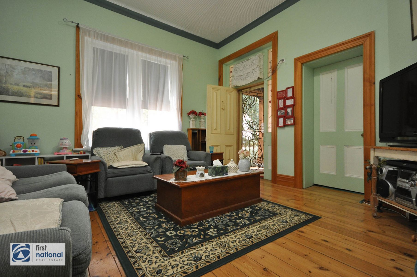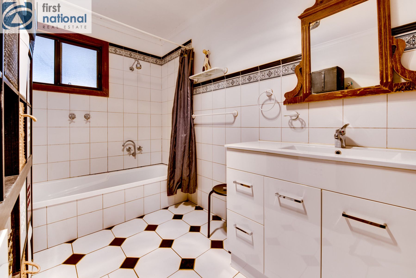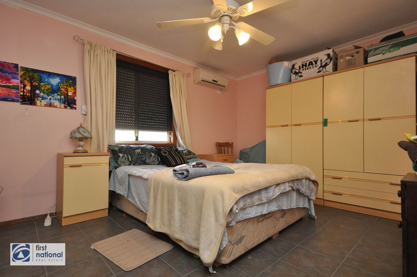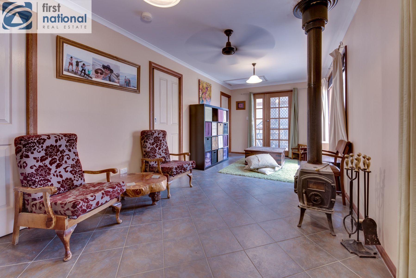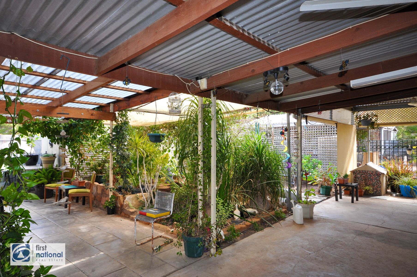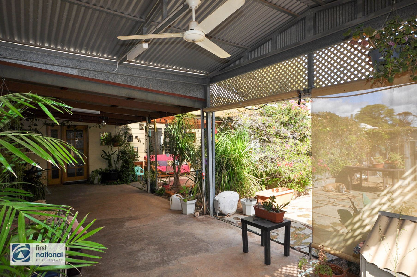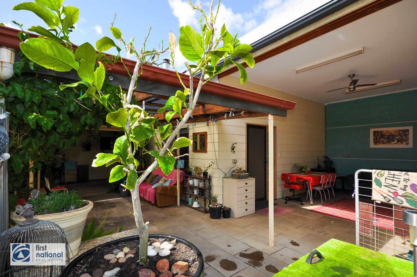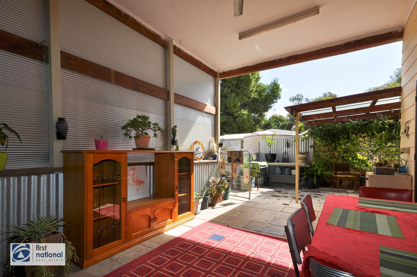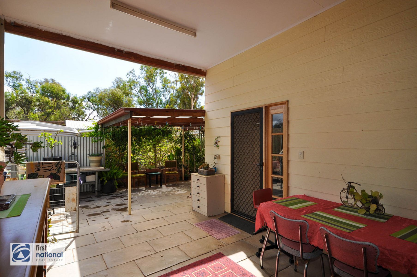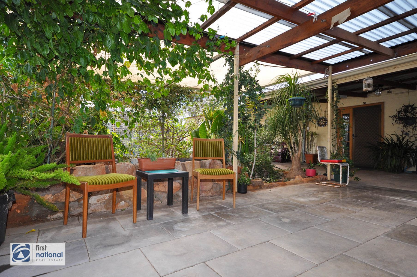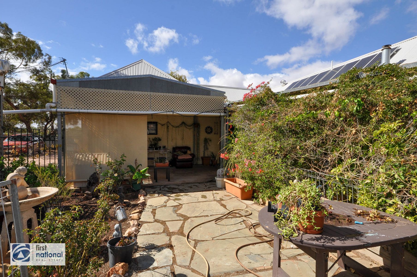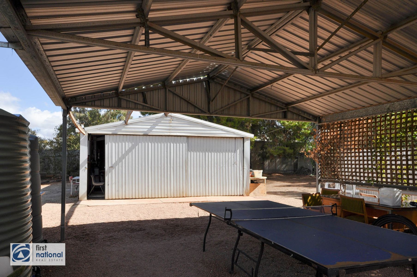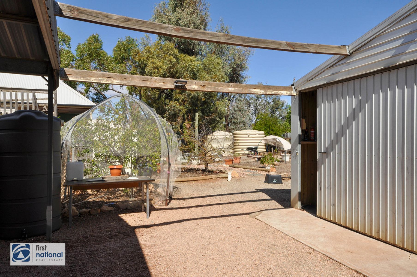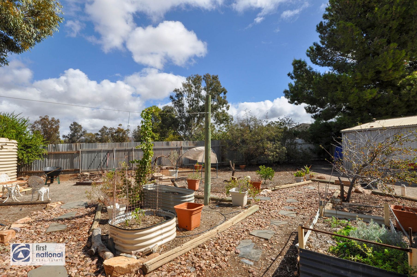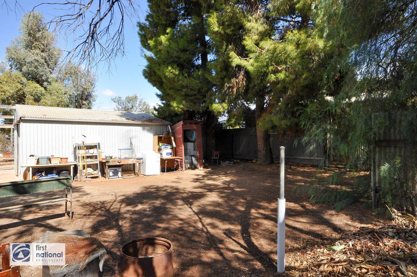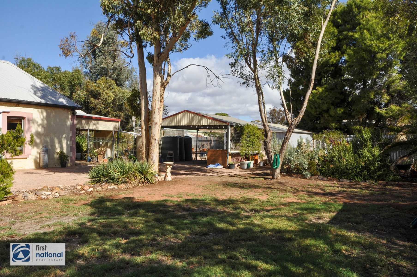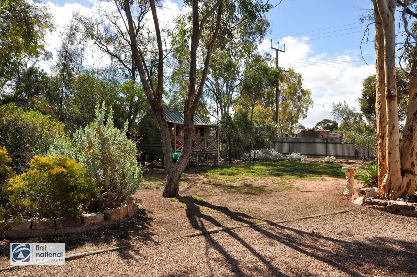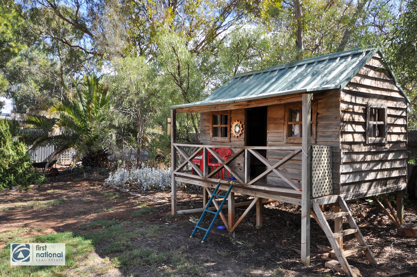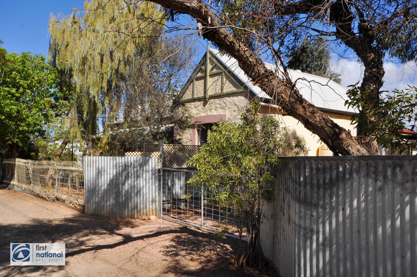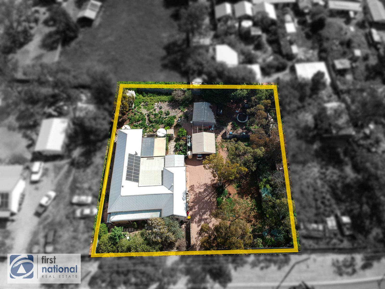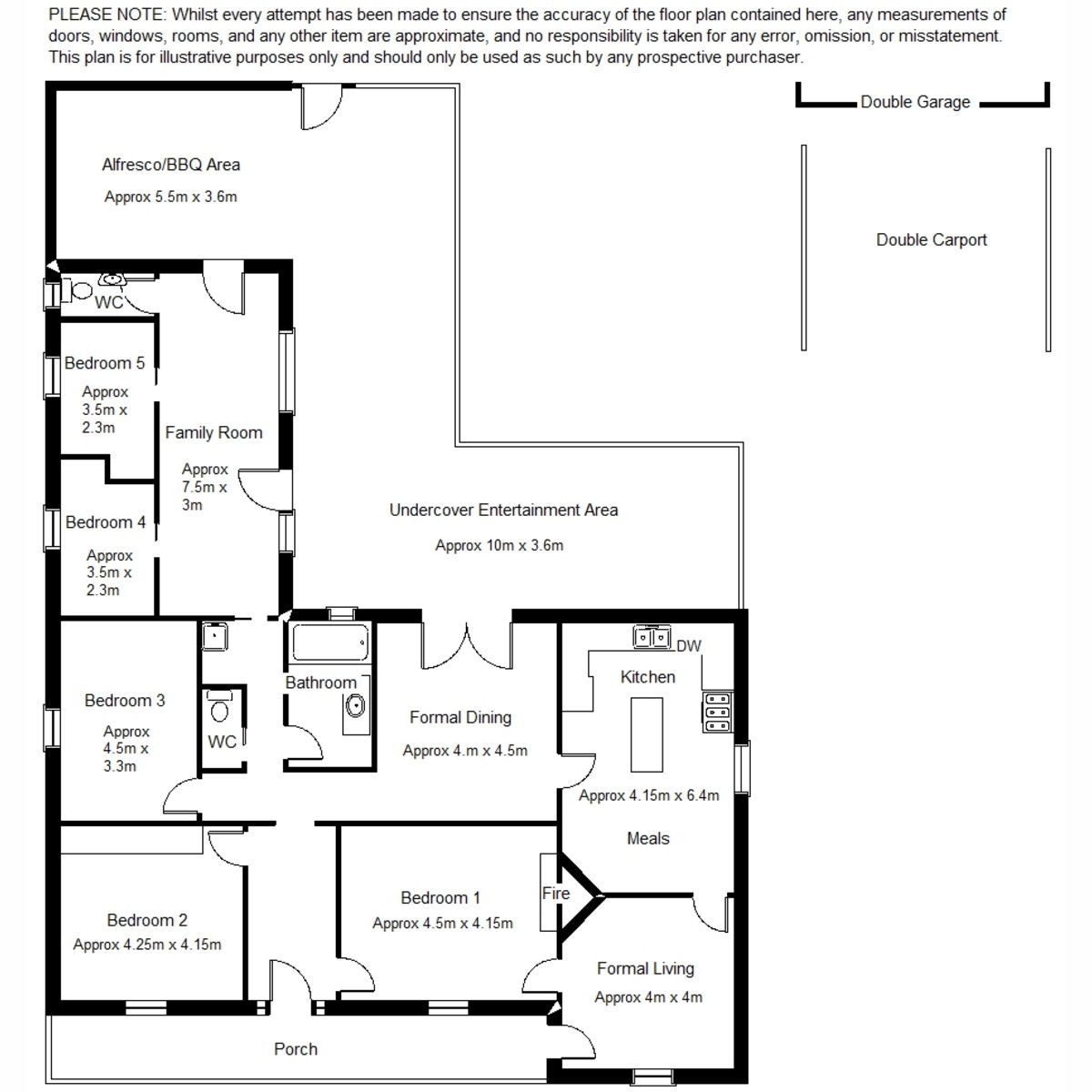The vendors have enjoyed decades of family joy in this beautiful character home. Regretfully the time has come to bid farewell.
Built approx 1910, a combination of classic stone architecture with a modern 2009 extension and roofing. Featuring a unique blend of old-world charm and modern amenities. With an estimated building area of approx 215m2 this home is destined for another family to create memories, host wonderful celebrations, maybe continue with some restoration/upgrades, or simply just enjoy the homes tranquil surroundings.
The generous floorplan offers; central entry/passage, high ornate ceilings, a combination of timber floorboards and tiles, 3 large bedrooms & 2 x single bedrooms with the added benefit of the rumpus room, contemporary formal dining room or casual living, a spacious kitchen with modern cabinetry, island bench, dishwasher and casual meals area and adjoining formal living room. The fully tiled bathroom maintains the heritage ambiance well, 2 w/c's.
Externally the property is well established with a spacious "L" shaped undercover/shady entertainment area with a central lush garden & fishpond followed by a lovely alfresco area or future outdoor kitchen (with plumbing provision for sink).
The addition of eco-friendly benefits - approx 50,000 litres of rainwater holding tanks plumbed to the home and hot water unit, solar panels, 2 x split system air-conditioners, pot belly fire and an array of ceiling fans throughout (11) offering sustainability and energy efficiency.
Approximately 1718 m2 of outdoor space offers established trees, a perfect grassed area to spread out a picnic blanket and watch the kids play in and around the beautiful timber cubby house. Adding to this outdoor appeal is the double garage, carport, and scope to further develop this double allotment.
(*4 marketing photos may differ from actual)
FAQ
Council Rates - TBA
Land Size - approx 1718m2
EBA - approx 215m2
Current lease - 16/08/2024 - 15/08/2025
Current Rent - $350 p.w
