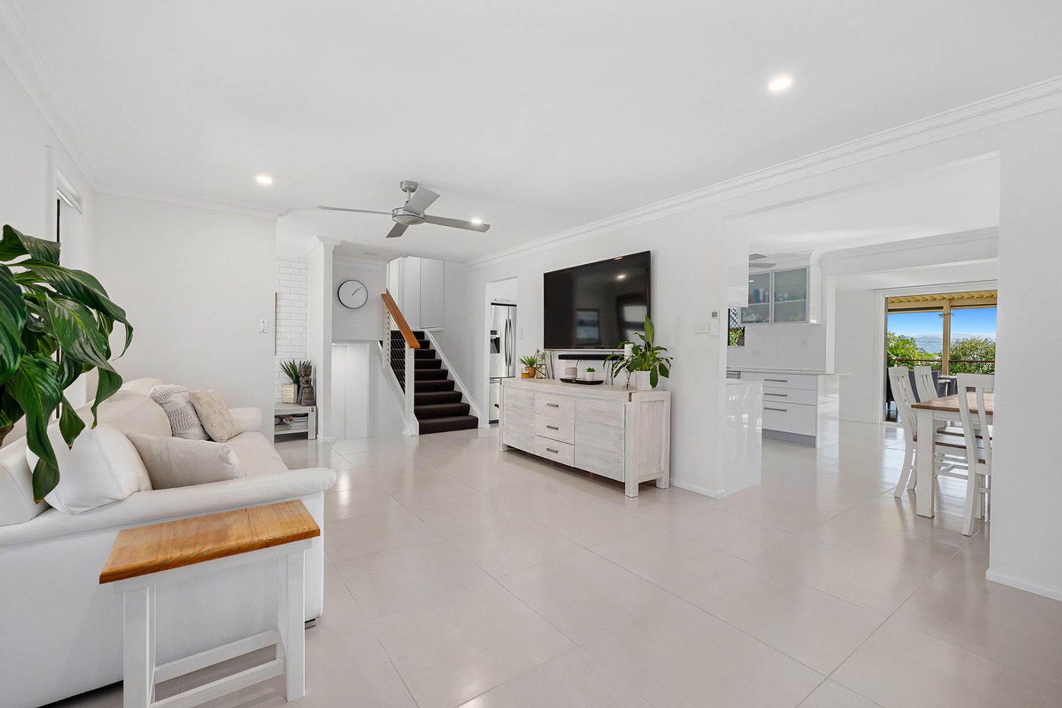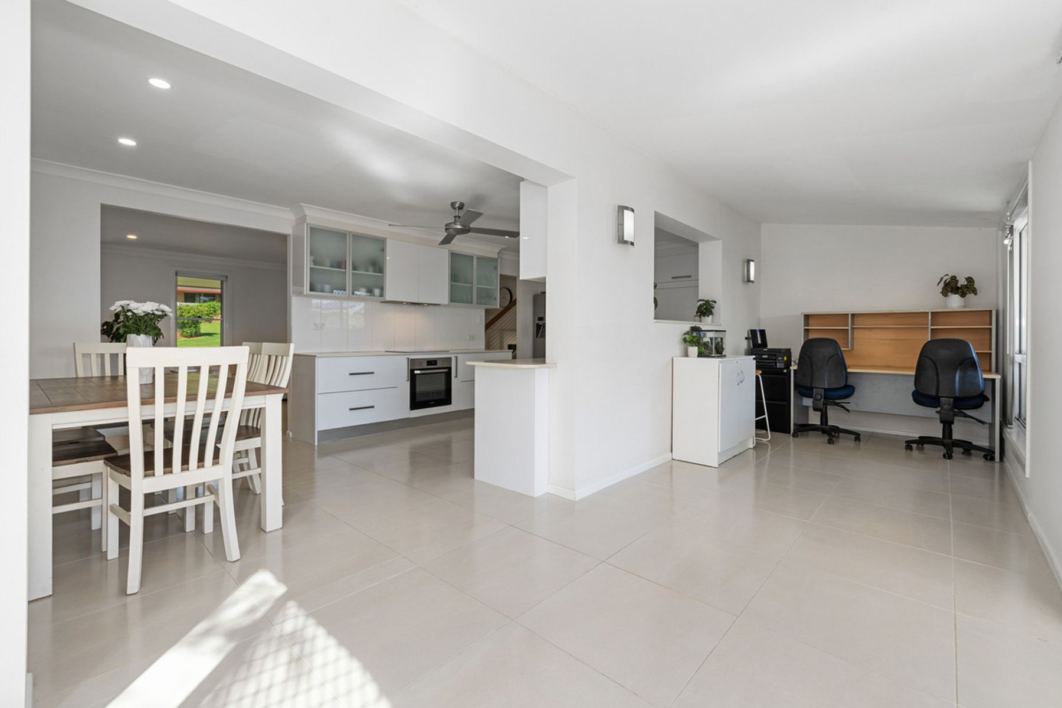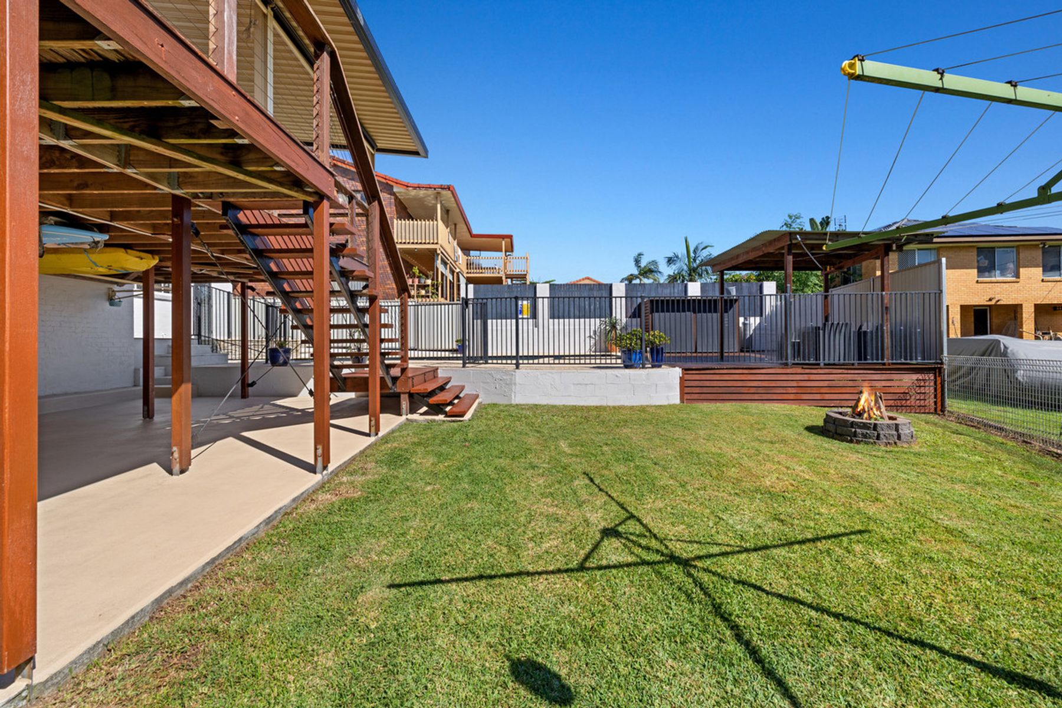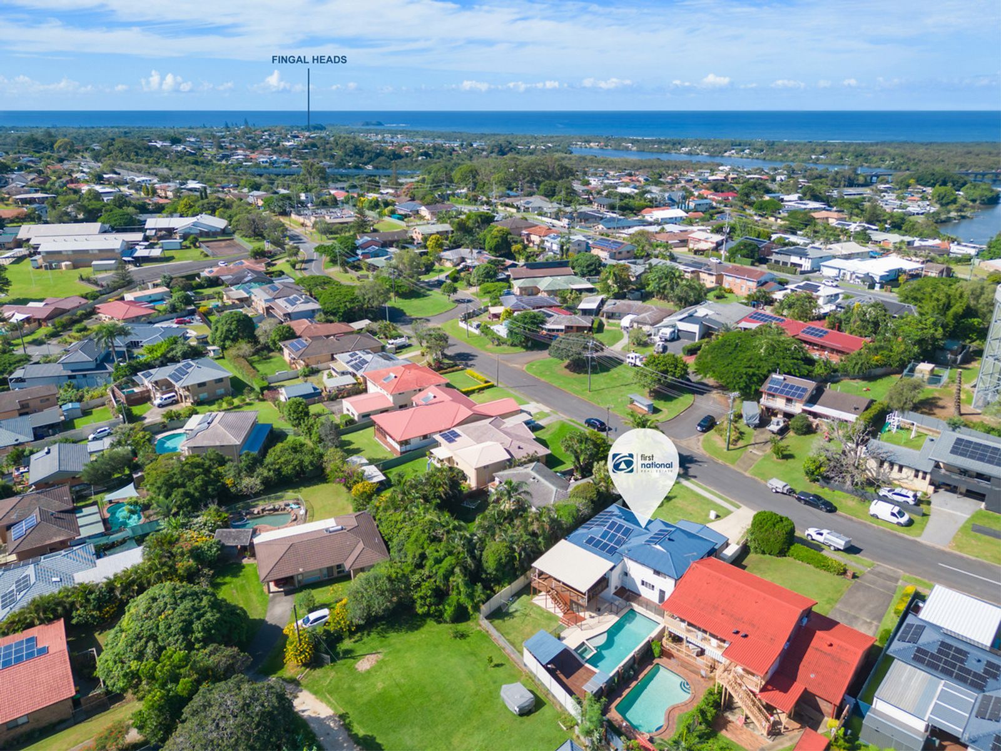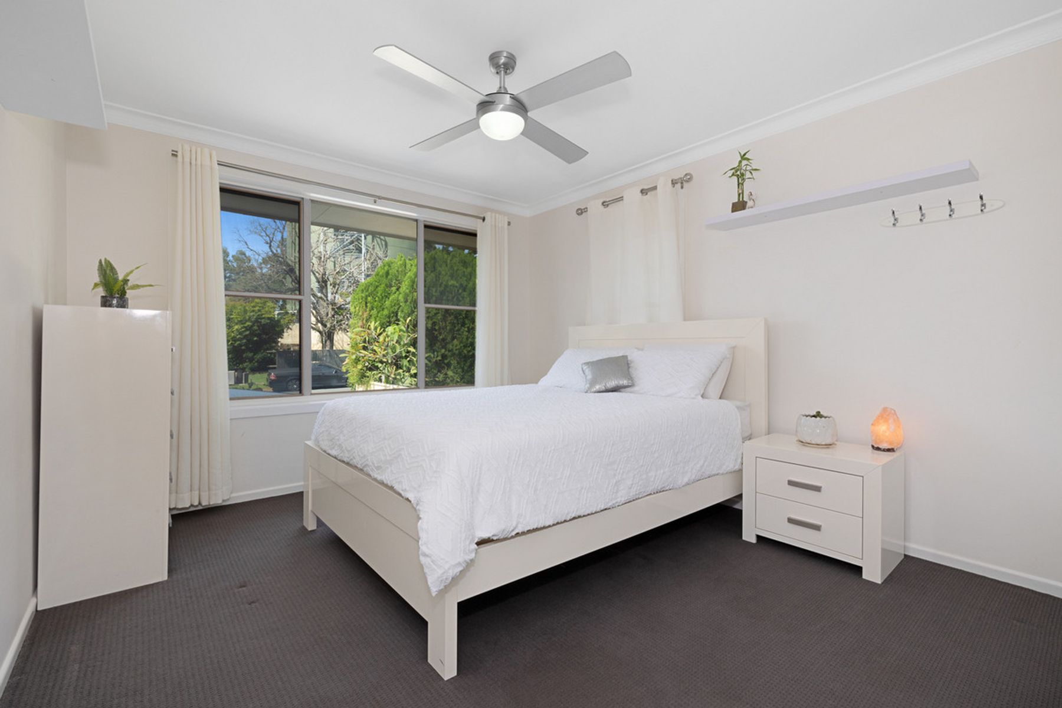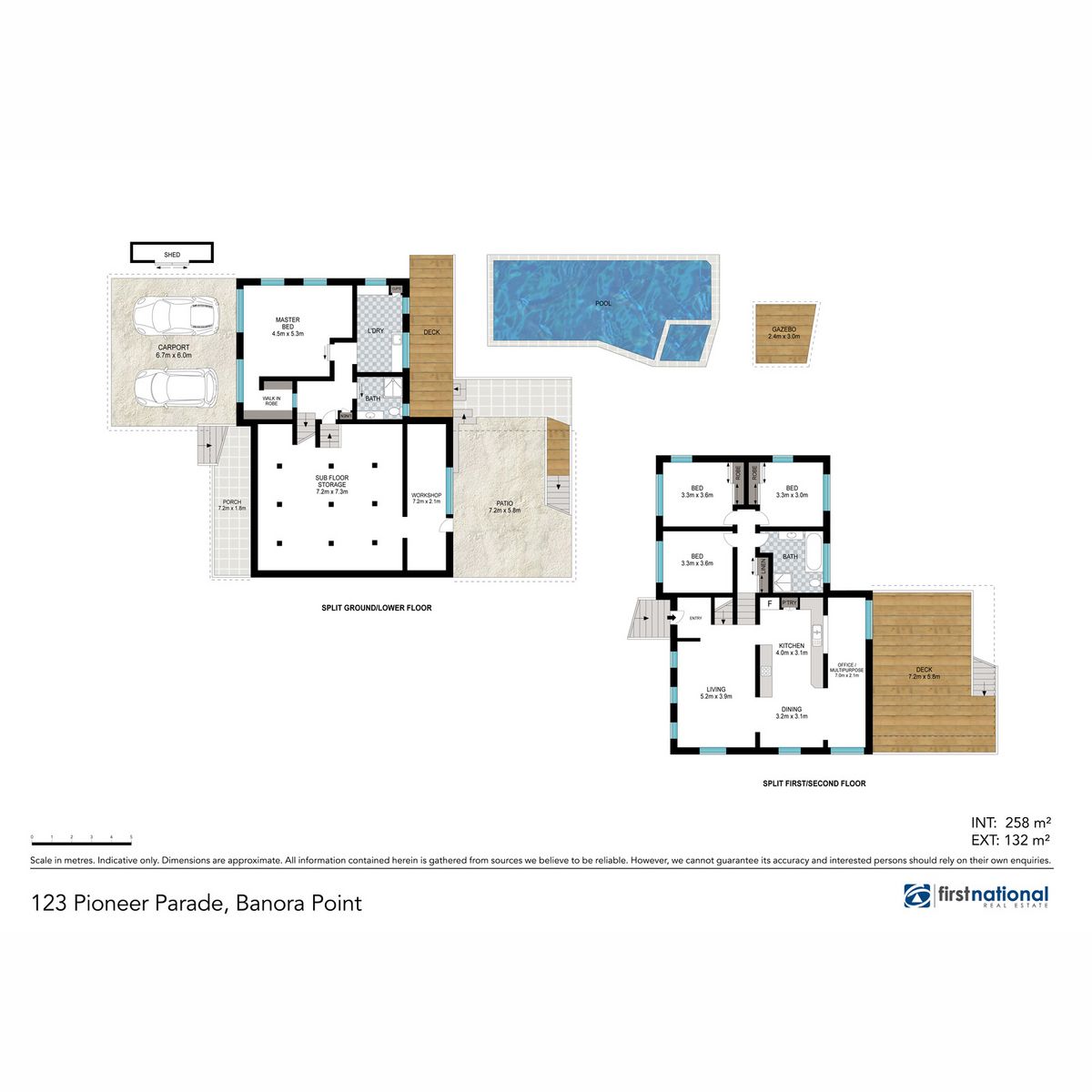Having a large family in residence since 2006, this property really is now geared for family living! Offering the best of both indoor and outdoor living, this home is sure to impress a large number of buyers looking to purchase in an elevated position in Banora Point.
Walking through the doors of this immaculately presented property, you really do appreciate the shear size of the home. Being a split level home and spread across four individual levels, you will find family living is divided up perfectly.
The main living, dining and kitchen area along with the additional family room (which is currently being utilized as an office space) on the main level flows out perfectly to the fabulous outdoor entertaining area, which makes the perfect space for entertaining both family and friends, especially at dusk with the views over Banora Point to the hinterland. It is from here that you gain access to the exceptionally large pool and spa area which is complemented by the cabana, additional covered entertaining area downstairs and rear yard featuring the ever popular “fire pit”.
The lower level of the home features the generous master bedroom which is large enough to create a “parents retreat” with room for a small lounging area if required, walk in robe, second large bathroom along with the very functional laundry.
On the upper level you will find three large bedrooms and the main bathroom which offers an oversized vanity, bath, shower and toilet.
The workshop and huge storage area is located on the very lowest level of the home and creates a space that is both versatile and handy! There is access from this area directly into the home and also to the rear yard area, making the potential for this space limitless.
Property features include:
-Renovated U-shaped kitchen featuring ample cabinetry, bench space, stainless steel electrical appliances including dishwasher, plumbed fridge space and tambour door to hide the additional necessary kitchen appliances
-Four really spacious bedrooms, master with walk-in-robe
-Two living areas
-Two generous bathrooms
-Large laundry which features fabulous bench and cupboard space, with direct access to the rear yard
-Large covered outdoor entertaining area (which then creates another covered area downstairs)
-Double carport
-Oversized inground swimming pool, spa and cabana
-695m block with large front yard with side access to the fully fenced rear yard which has a fire pit area in situ
-Garden shed for additional storage
-Security screens to all windows
This property will not last long on the open market so call Roz now on 0422 644 237 to arrange an inspection.
