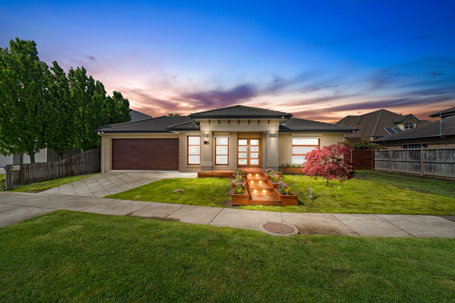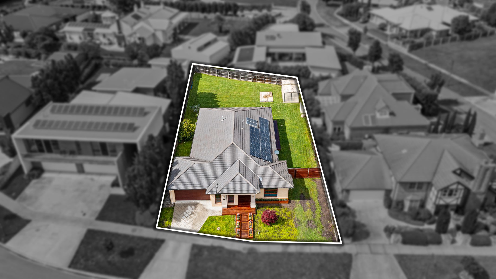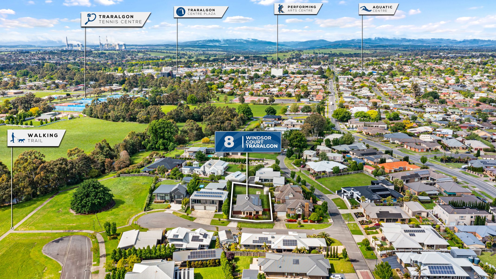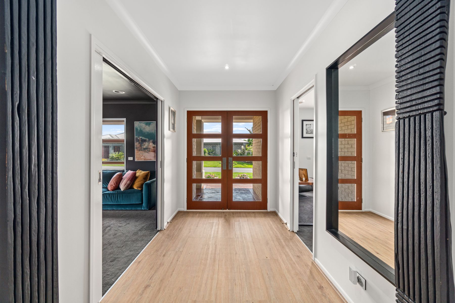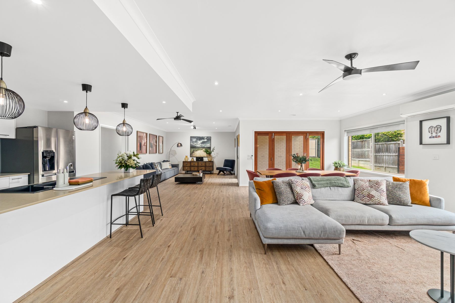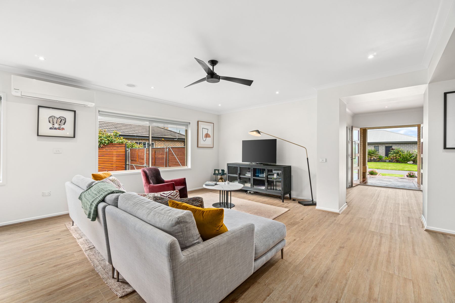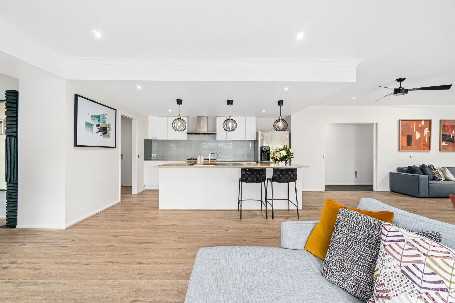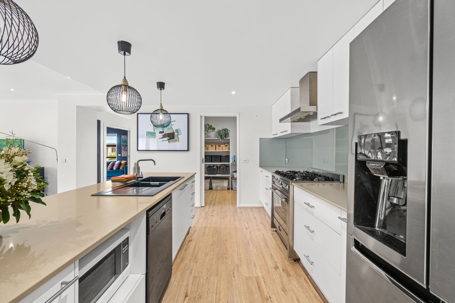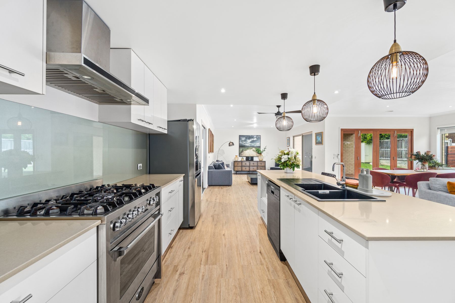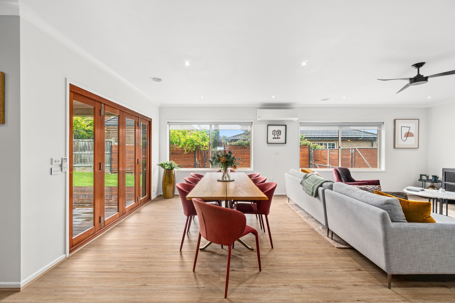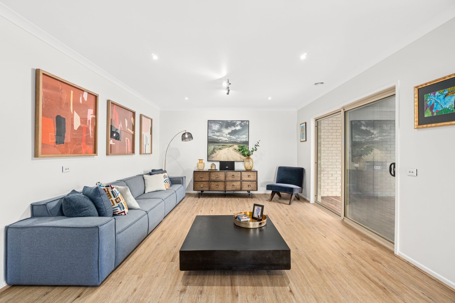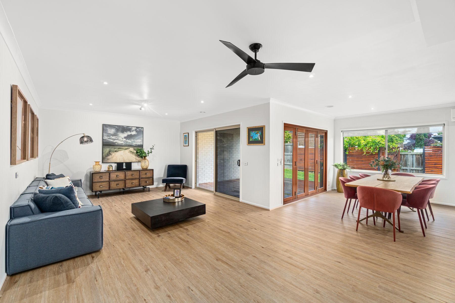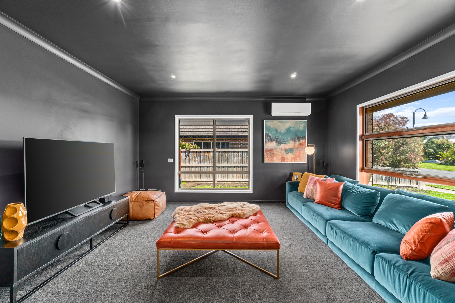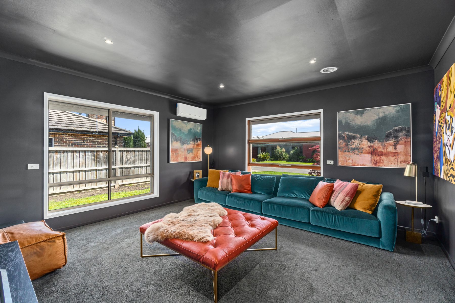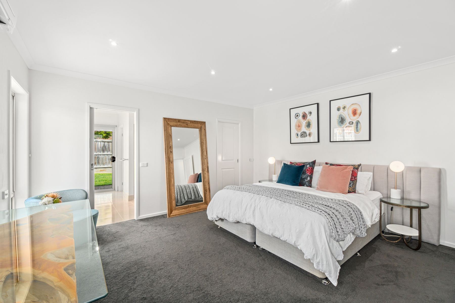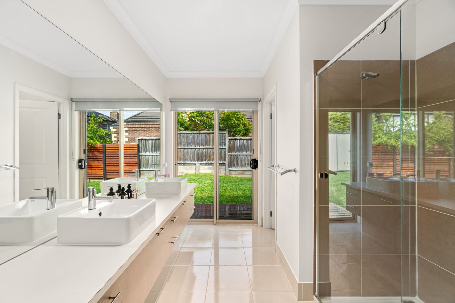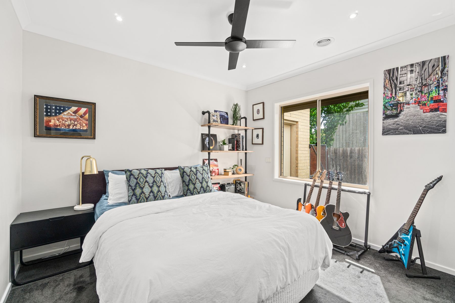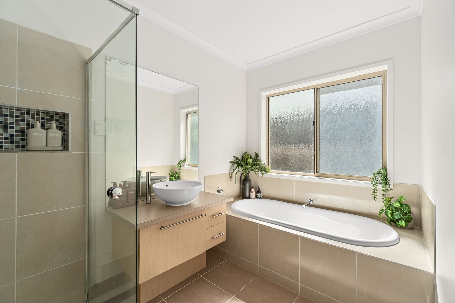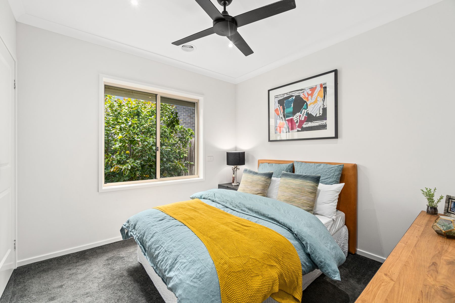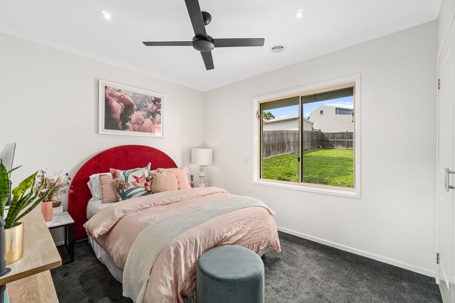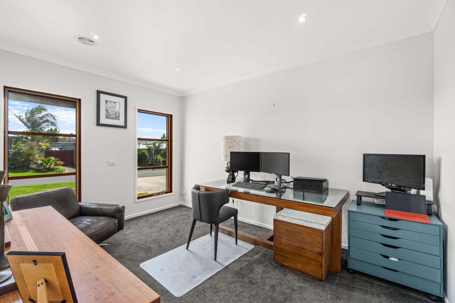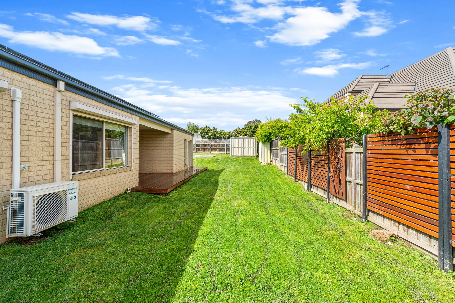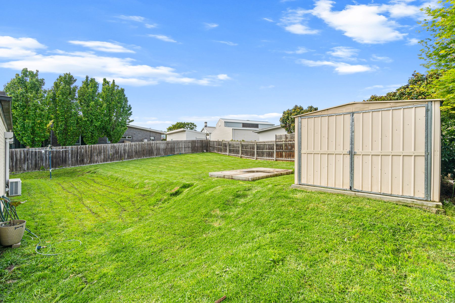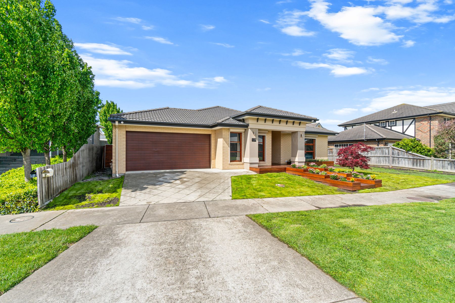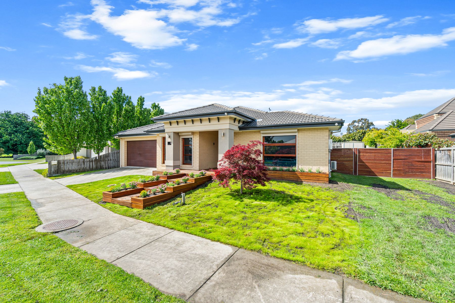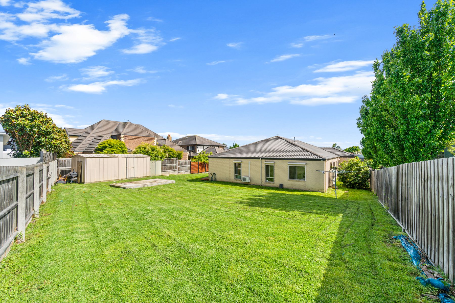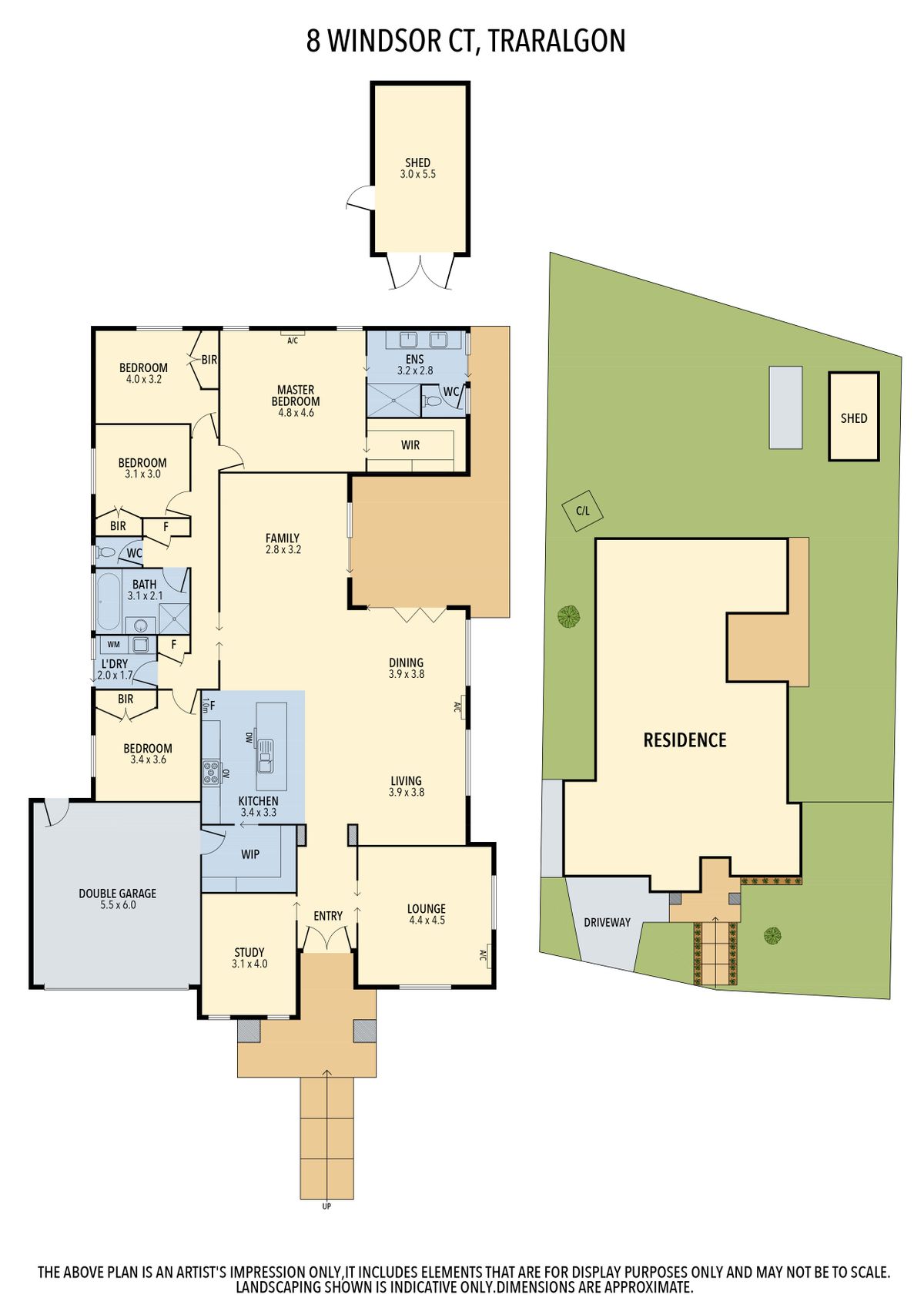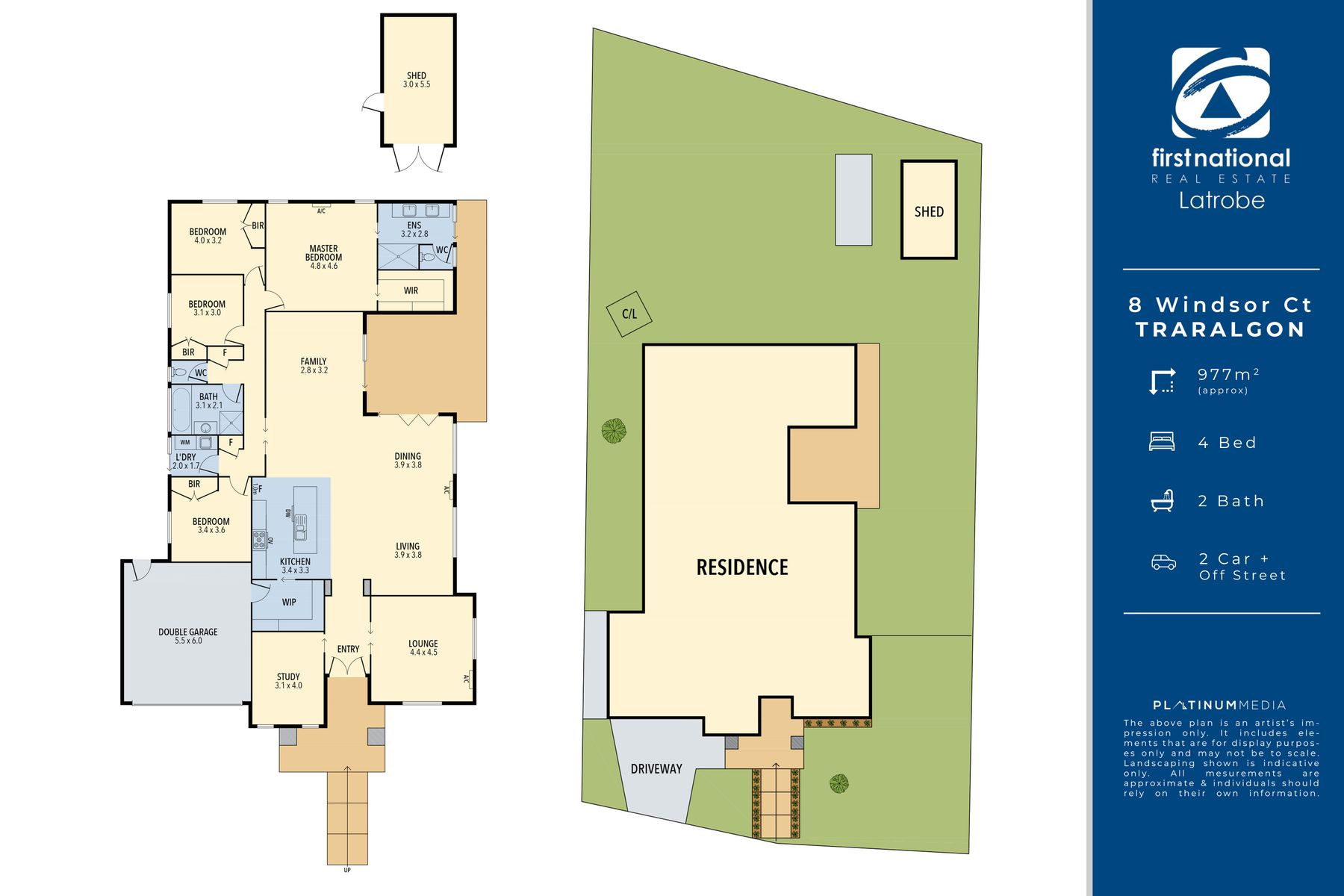Stand-out location, this family home positioned on a 977m2 approx. allotment. Located off the prestigious Hedges Avenue. Surrounded by some of the most beautiful homes in Traralgon, it's a quick stroll into the CBD with endless options of great restaurants and cafes. Features include;
+ 4 spacious bedrooms, each equipped with built-in robes, including a luxurious main bedroom that features a large walk-in robe and an ensuite with direct outdoor access. Plus, a study with the flexibility to be transformed into a 5th bedroom.
+ 3 living spaces in this home are thoughtfully designed, offering multiple areas for relaxation and entertainment. Theatre room, open plan kitchen, living, and dining area serves as the perfect backdrop for gatherings, large or small. A third generous living area that opens onto a stunning spotted gum deck entertaining area.
+ Kitchen which features gorgeous stone benchtops, an island bench, a modern freestanding chef's oven with gas cooking, a stainless-steel dishwasher, and an abundance of storage options, including a large walk-in pantry with direct garage access.
+ Family bathroom is generously sized, including a stand-up shower, floating vanity, and bathtub, plus a separate toilet with its own access, and a well-sized laundry with excellent storage options.
+ Comforted by 3x split system air conditioners, gas ducted heating throughout, and a ducted vacuum system.
+ Externally the homes features a timeless facade with a double garage and established gardens. An exceptional rear undercover BBQ area perfect for entertaining guests, solar panel system on the roof, side access to the well-sized and secure rear yard.
Additionally, side access with power accommodates a caravan or boat, and there's ample space to build a shed or a pool (STCA), further enhancing the appeal of this home. For more information or to arrange an inspection, contact Simon Burns today on 0421 333 114.
