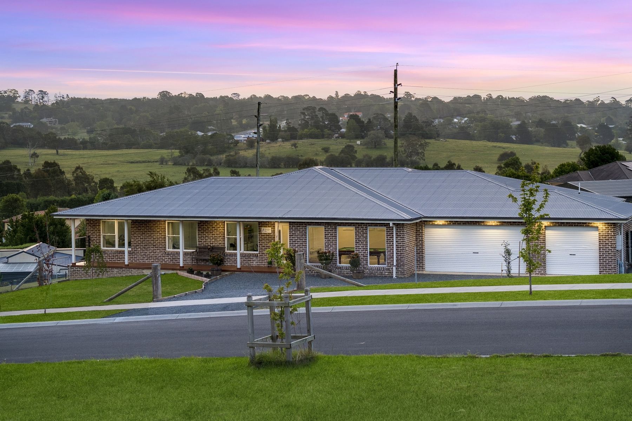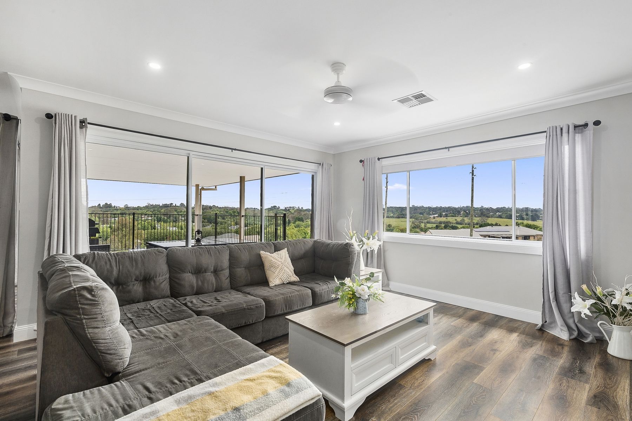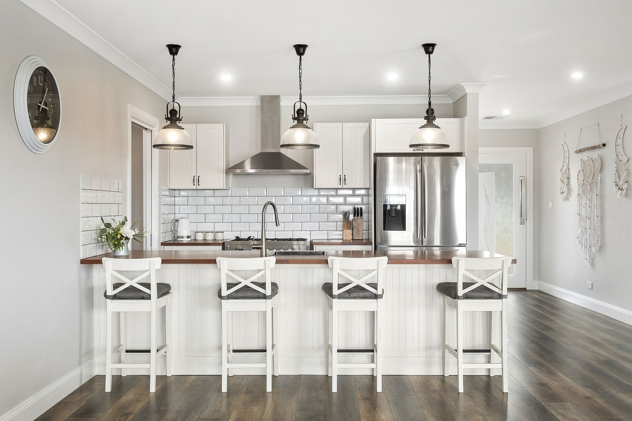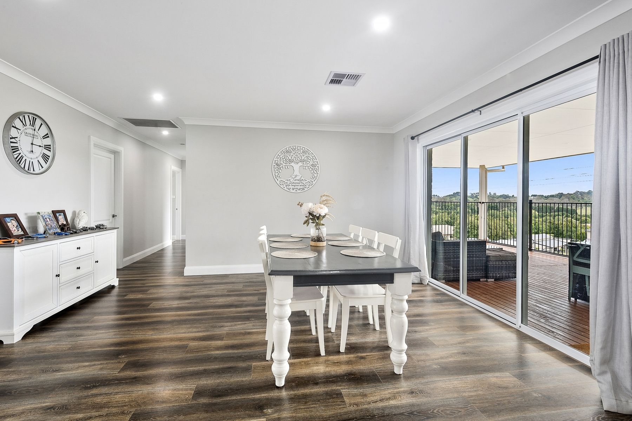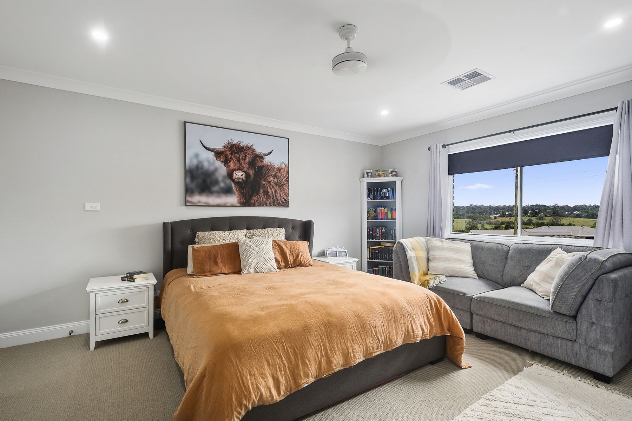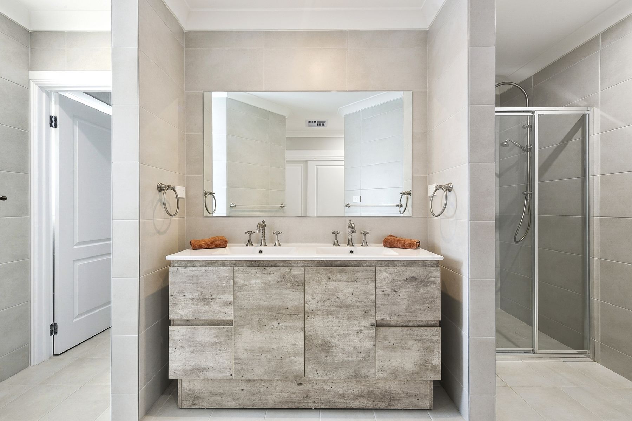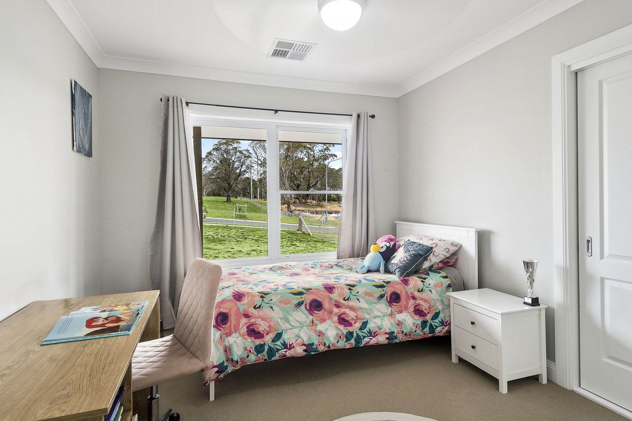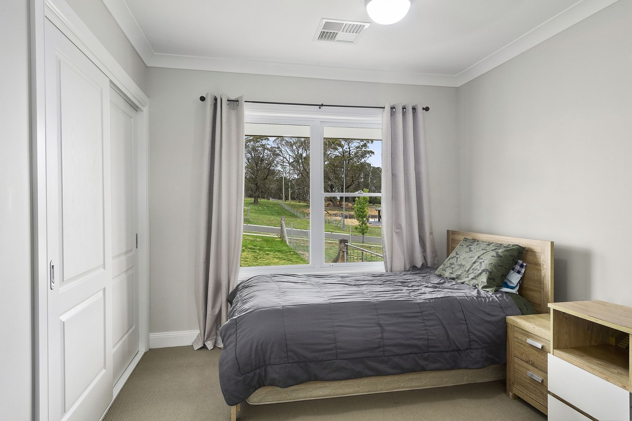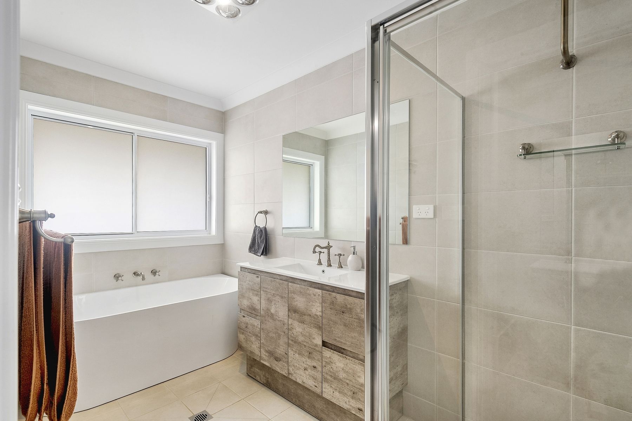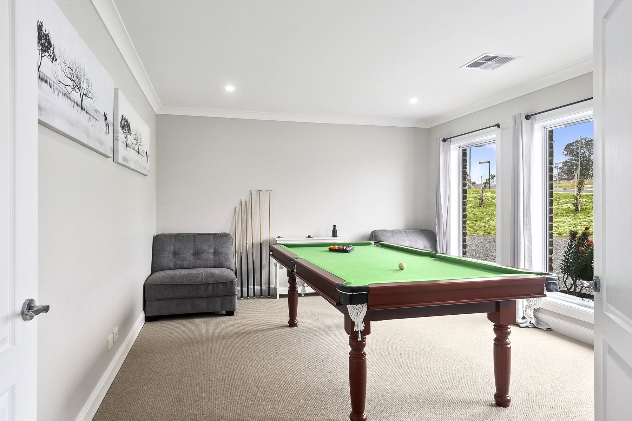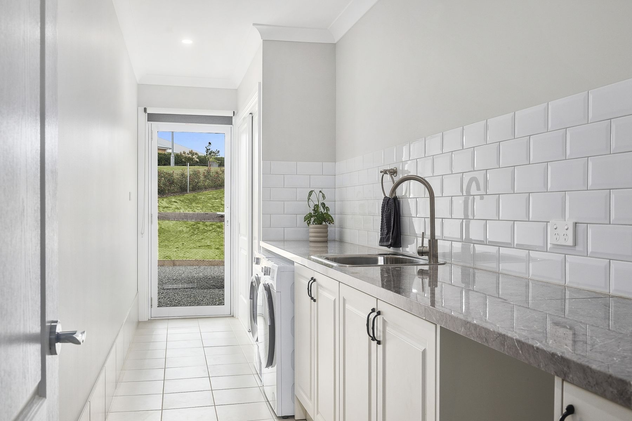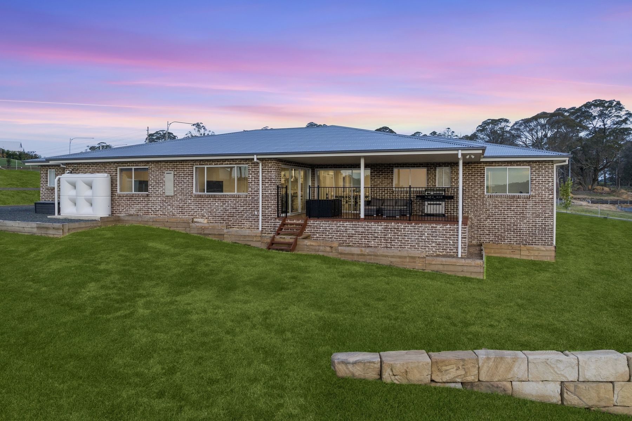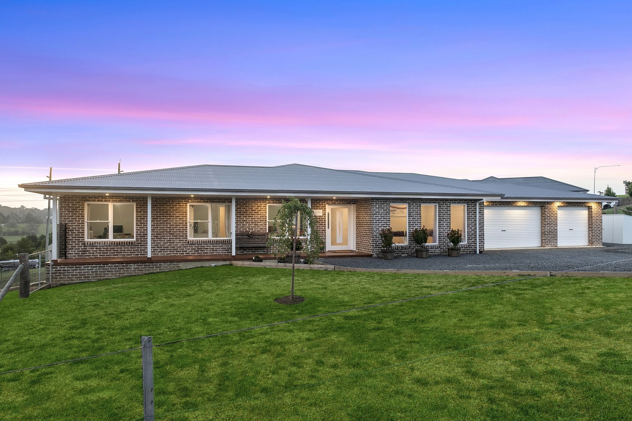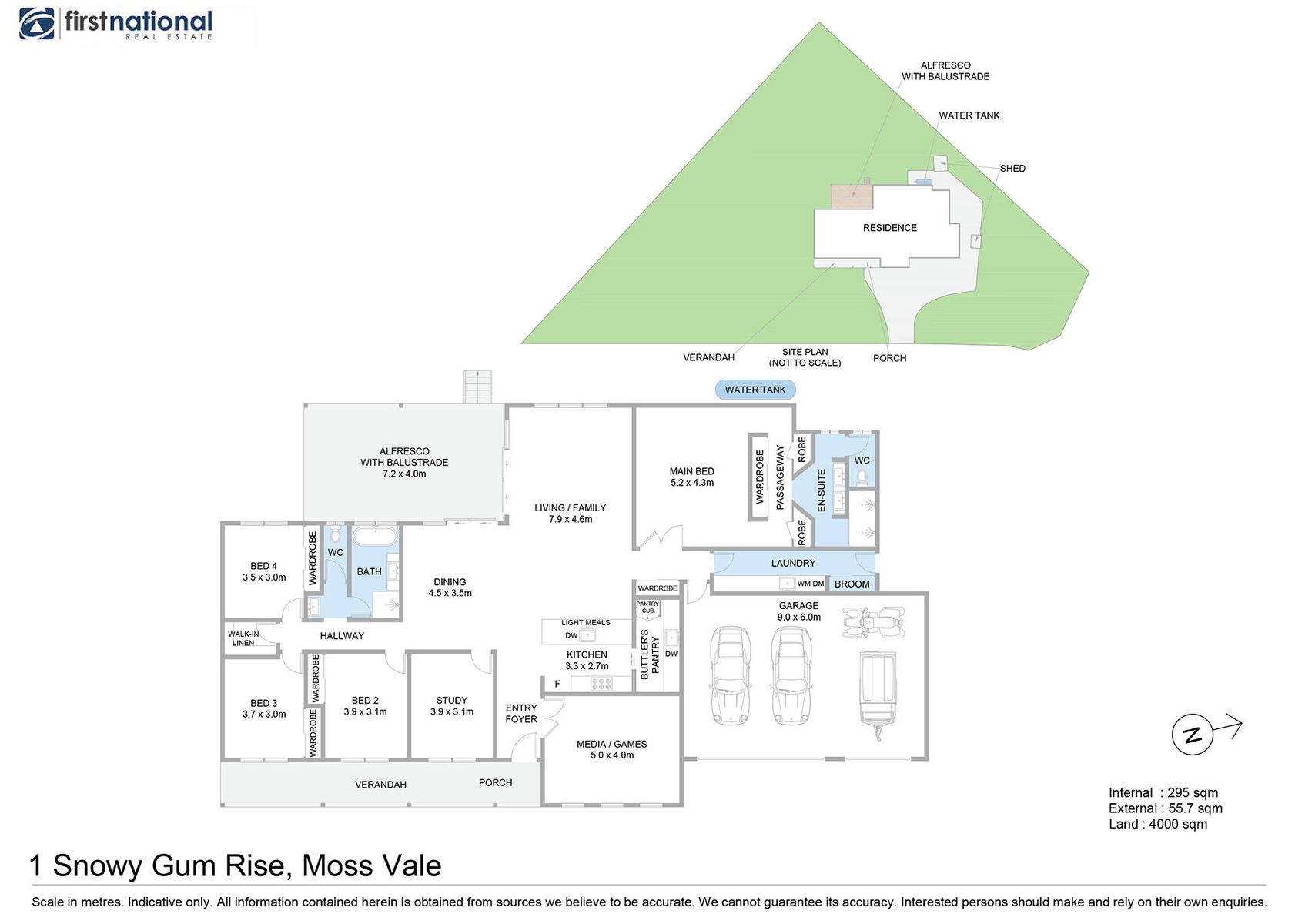This expansive and recently constructed family residence is strategically situated on a generous 4,000 square meter parcel, maximizing its picturesque vistas overlooking Throsby Park.
Key highlights include:
- A welcoming entrance corridor, complemented by lofty ceilings throughout, imbuing the home with an airy ambiance.
- Spacious open-plan family and dining areas that seamlessly connect to the sheltered alfresco space.
- A designated formal lounge or media room for added versatility.
- The primary kitchen boasts exquisite timber countertops, a combination of gas and electric cooking appliances, a dishwasher, fridge plumbing, a ducted range hood, and a butler's pantry complete with a second dishwasher, sink, and ample storage.
- The indulgent master suite features extensive storage and an ensuite equipped with a double vanity, double shower, and floor-to-ceiling tiling.
- Three additional well-proportioned bedrooms, each featuring built-in wardrobes.
- A convenient study, adaptable for use as a fifth bedroom.
- The covered alfresco area, offering enchanting views and a BBQ gas point, provides an ideal setting for entertaining.
- A triple attached garage with two doors, providing excellent options for vehicle and trailer storage.
- Ducted reverse cycle air conditioning and 3-phase power enhance comfort and functionality.
- The expansive plot offers potential for additional garaging or a detached granny flat, subject to council approval (STCA).
- The home is adorned with quality finishes, wide architraves, and substantial skirting boards, contributing to its overall appeal.
Disclaimer: All information contained herein has been provided by third-party sources such as owners, solicitors, and developers. Whilst we endeavour to confirm all information provided, we cannot guarantee its accuracy. Any person using this information provided should rely on their own enquiries for verification.
