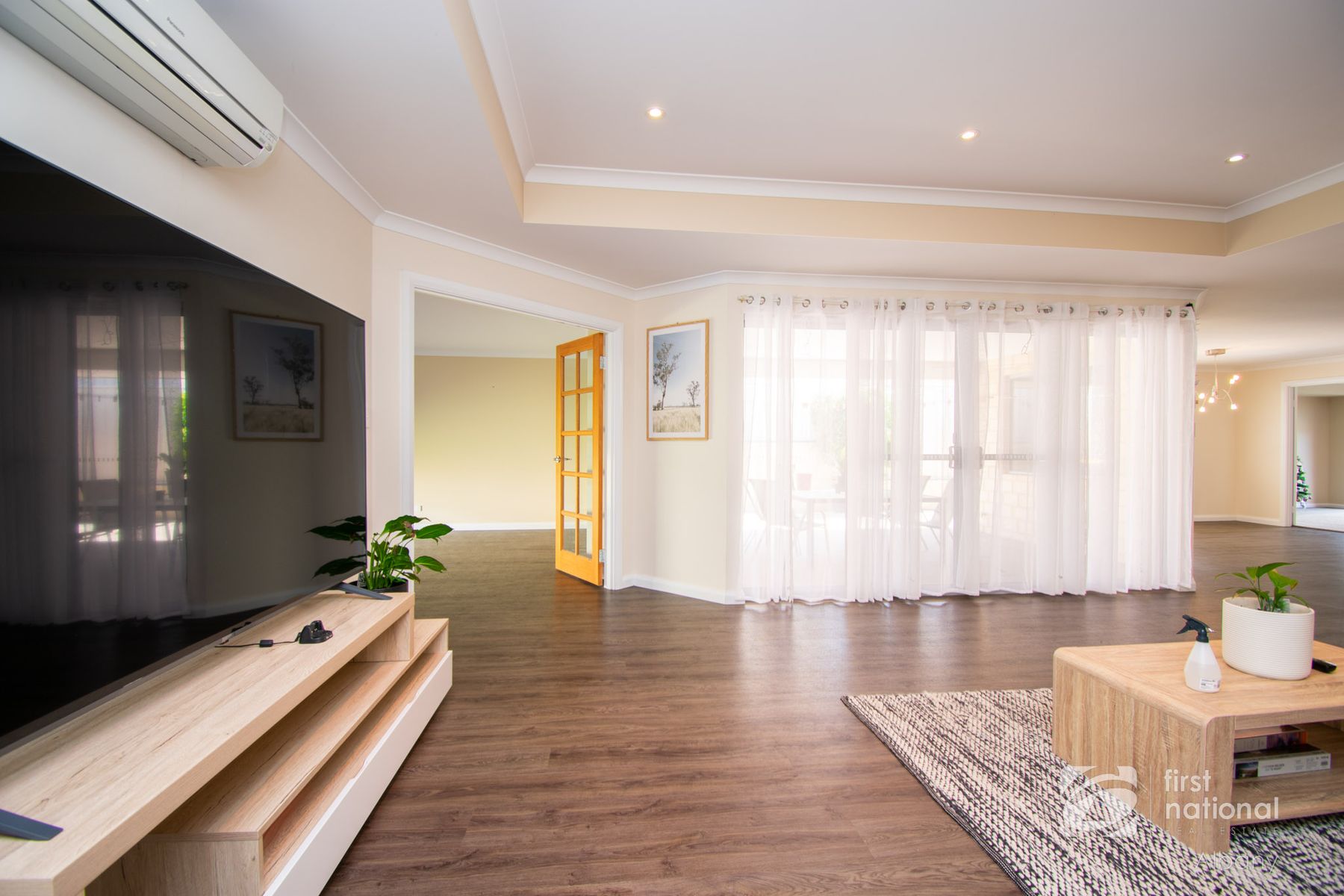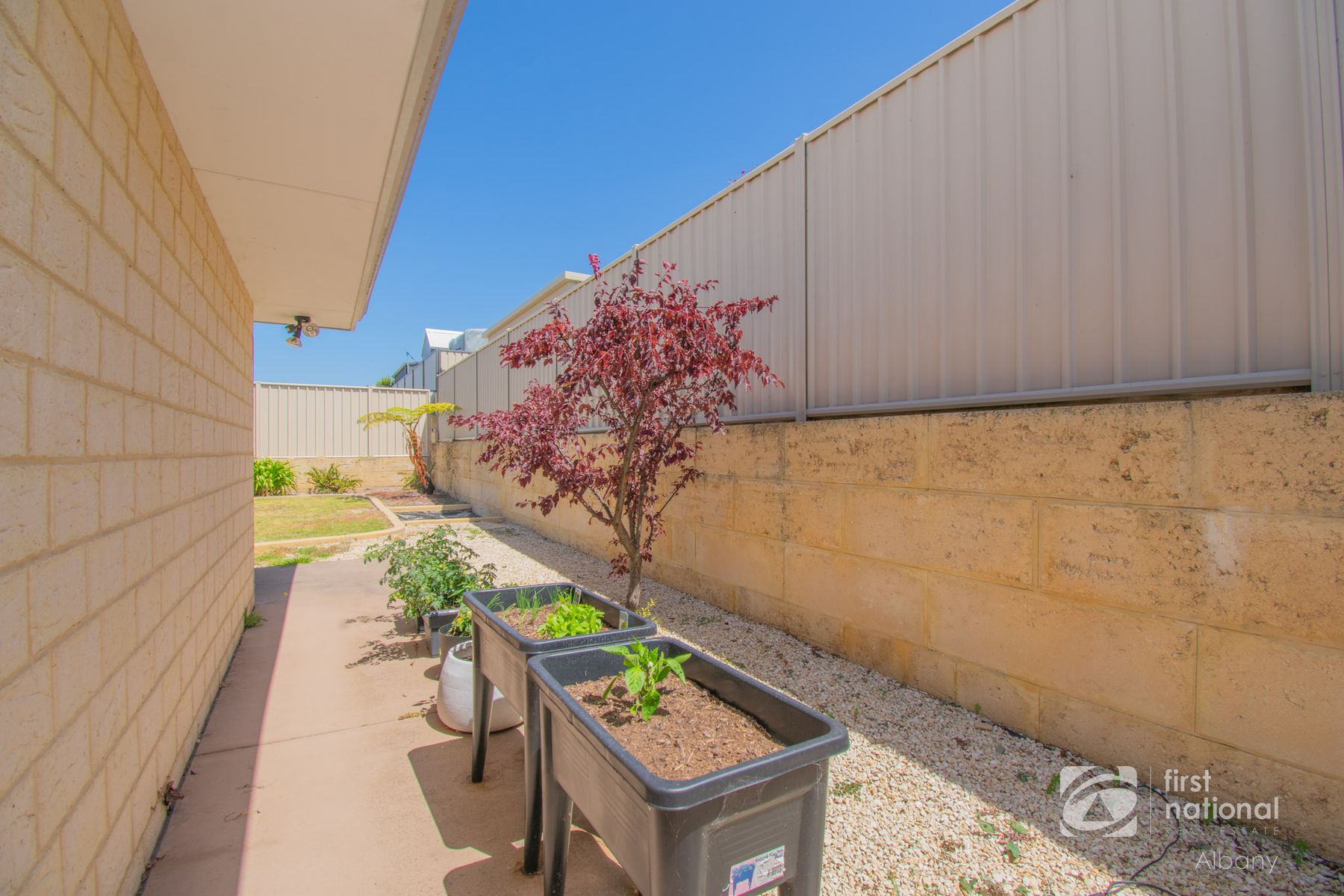If you have been dreaming of spacious family living, look no further than this. With four large bedrooms, a study, theatre room, two living areas, two bathrooms, plus an outdoor entertaining area, space is something this property is absolutely not short of. Built in 2008, it has been well maintained and sits on a 738m2 block.
There is a feeling of grandeur as you step through the front door, welcoming you into a light and bright wide entryway. To the left, the front study room or fifth bedroom and a hallway leads to the double garage entrance. Continuing on you step foot into the main hub of the home. A spacious formal dining area, with double doors leading into the high-ceilinged theatre space. A kitchen fit for a castle, with cupboards galore, wide walk-in pantry, huge fridge recess, dishwasher, rangehood, and gas cook top. The first living area is open plan flowing from the kitchen/dining space and opens up to the sheltered, north facing outdoor entertaining area, complete with a gas bayonet to make outdoor cooking a breeze. French doors from the first living room open into the second, which could easily be utilised as a games room with enough room for all the toys.
In a separate wing, down a carpeted hall, you will find three bedrooms with BIR’s, plus the king size master suite complete with a his and hers WIR and a spacious ensuite featuring double shower heads. The main bathroom is complete with a spa bath, and the laundry features a separate toilet, walk-in linen press and a washing chute built into the cabinetry.
There is plenty of room in the backyard for the kids to run around, plus a local park directly across the road to burn all of that extra energy. Location wise the local service station and general store is just a 2-minute drive, while the local Coles is only 4 minutes. Surrounded by parks, ponds, and footpaths McKail oozes lifestyle and is sure to fit most families.
Don’t miss out, call Chloe today on 0437 308 533 for more information or to book your own private inspection.


































